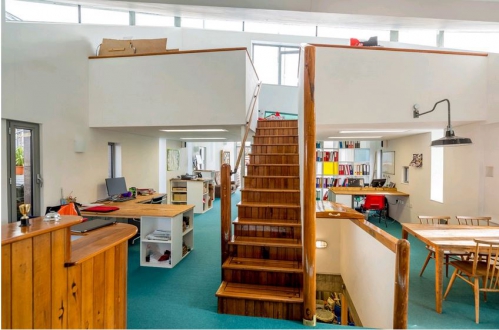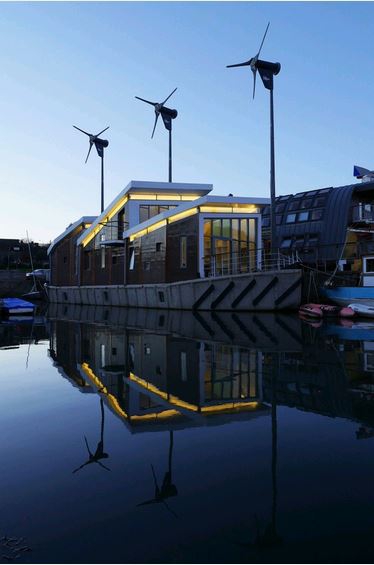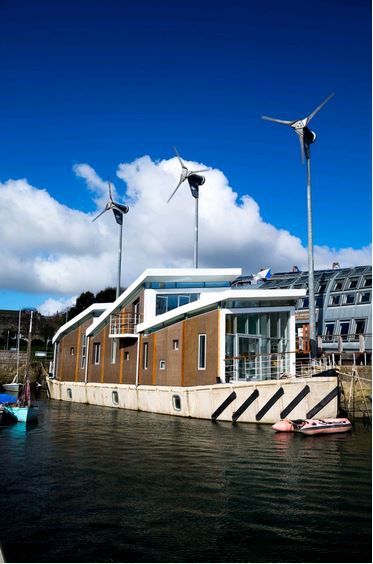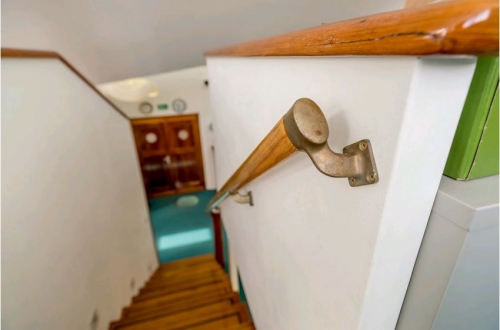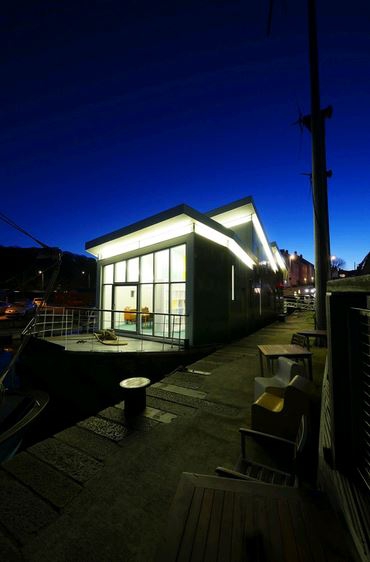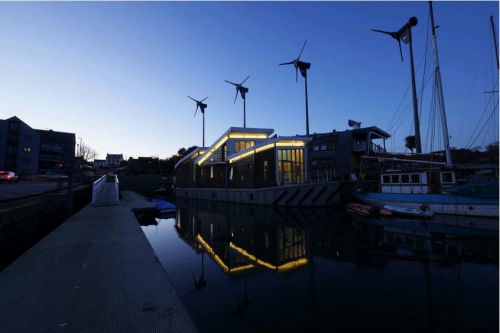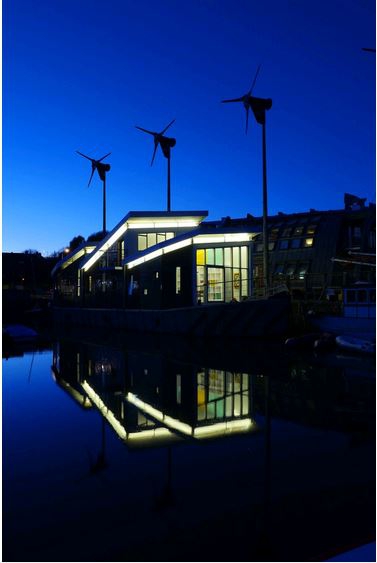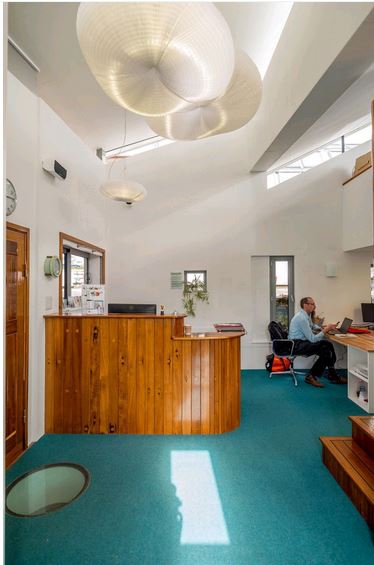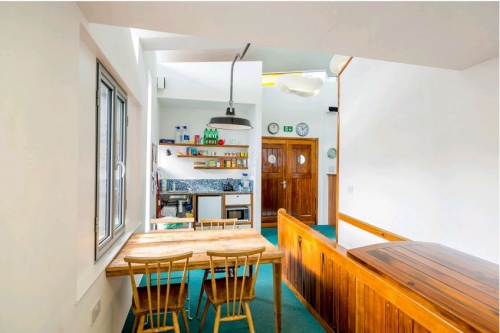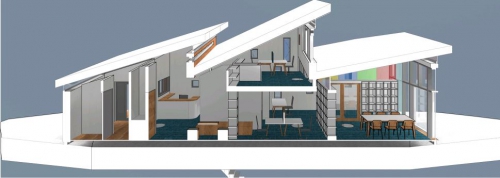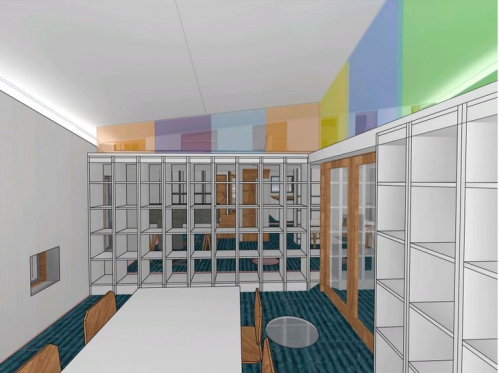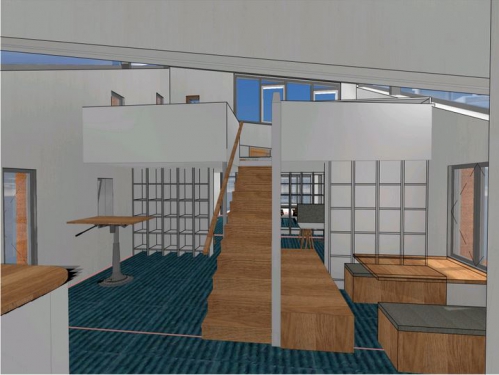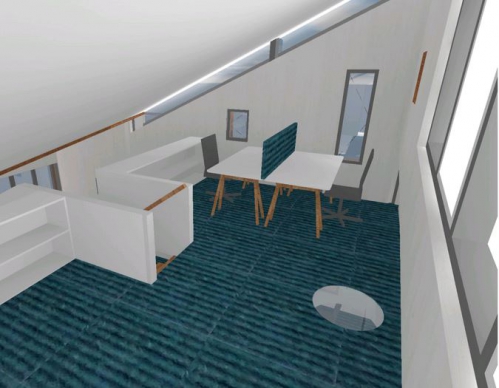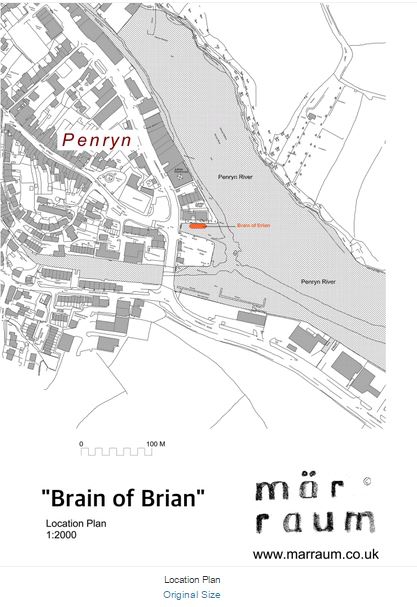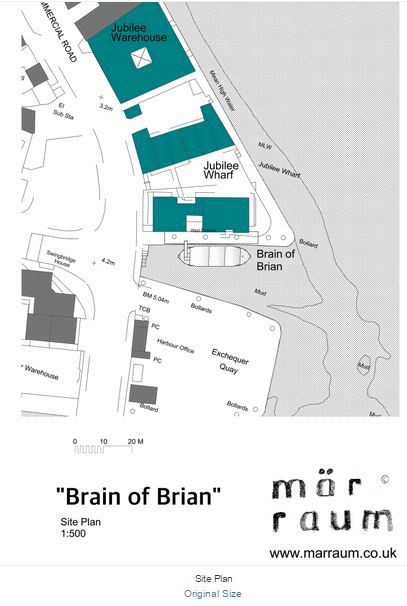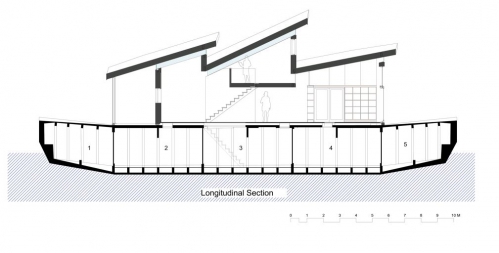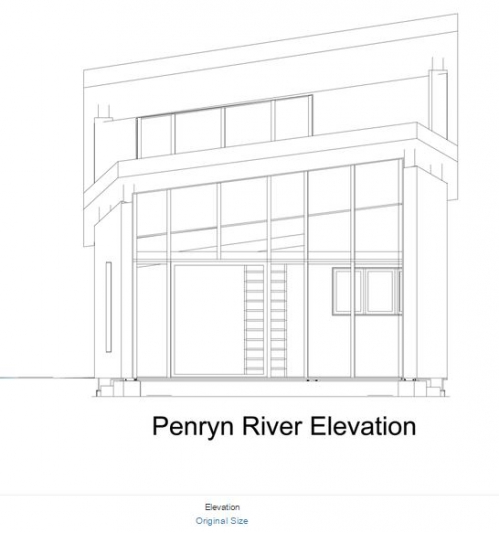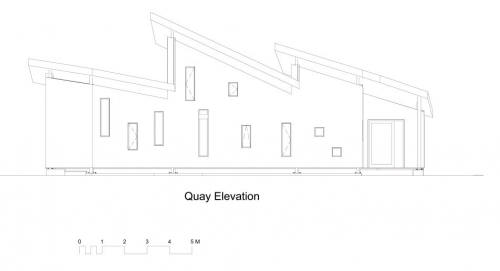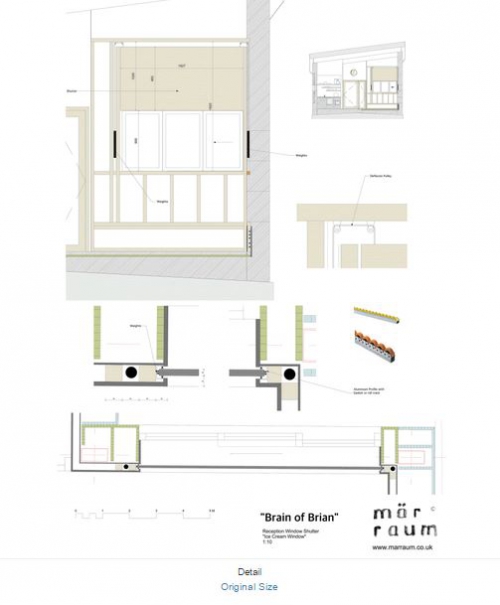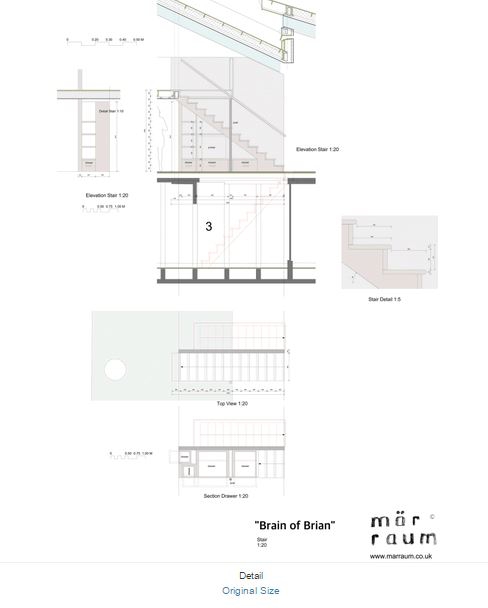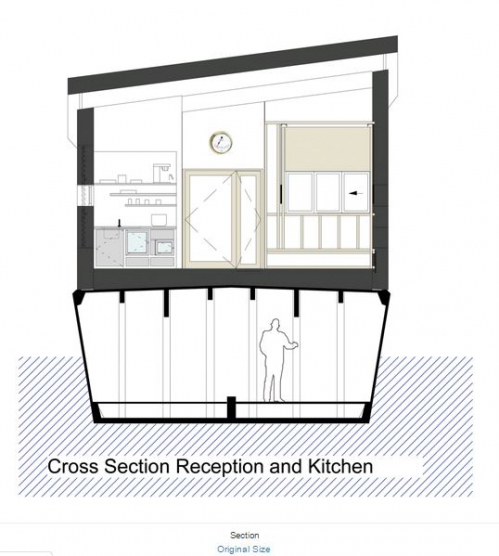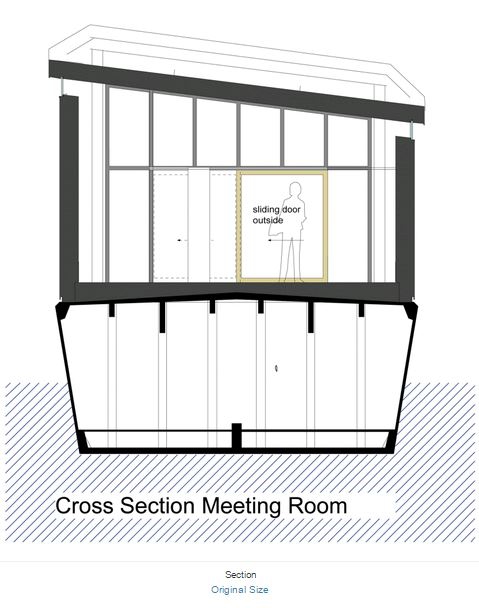The “Brain of Brian” Floating Office Barge / Marraum Architecture The Courtesy of Marraum Architecture Original Size
Une vieille barque en béton retapée en bureaux durables. Panneaux solaires évidemment mais aussi petites éoliennes. Une réflexion à été faite sur les matériaux "durables" au sens résistants à la mer (FAAST)
Architects: Marraum Architecture
Location: Penryn, Cornwall, UK
Collaborators: Mark and Loz Shipwrights, Eleanor Bell
Year: 2014
Photographs: Courtesy of Marraum Architecture
From the architect. A floating office for a fresh thinking company
A harbour tethered barge, an adventurous company and a tricky brief; the type of challenge we relish. Robotmother had a vision. They saw a space that could handle every element of their Jubilee Wharf business – from maintenance rooms to bunking space for visiting bands and a mezzanine level office space. They just happened to see all this on a boat. And we made it our mission to make it happen.

The Brief
Laying in the shipyard and being used as an ancillary working platform at the docks, this WWII Ferro concrete barge had seen better years. But Andrew, of RobotMother felt compelled to bring it back to life.

Joining the project once construction had already begun, our flexibility and quick thinking was key to seeing the client’s vision through into the design and build. Lending our ears and experience, we walked with Andrew through the drawings by a local designer. Before long we had an idea for a new concept for thiscommercial project, which would take the plans significantly off course – but for the better.

The Interpretation
We worked with a brilliant team of builders, making sure all of our ideas could be seen through safely and effectively, with rigorous materials testing.

As floating structures don’t need planning or building regulations, we reveled in the design freedom thislandscape presented. However, where there were opportunities there were also challenges – so this had to be a flexible process where we bent to fit what was possible whilst still creating something exceptional.

We incorporated sustainable solutions and chose materials that would stand the test of time – and nature. Building in a biomass boiler, compost toilet, aluminium windows and resin structures, we made good with the environment whilst bracing the building against anything the sea might throw at it.

The Outcome
From the moment the first roof panels were laid to the day we sailed the structure into position, it was an exhilarating process to be part of. The result: a bold new working environment that gets people talking and minds whirring.

A découvrir aussi
- Rhijnspoor Building earns highest BREEAM award for an educational building in the Netherlands
- The way we live now: the rise of the energy-producing home
- Australia’s first carbon-positive prefab house produces more energy than it consumes
Inscrivez-vous au blog
Soyez prévenu par email des prochaines mises à jour
Rejoignez les 15 autres membres




