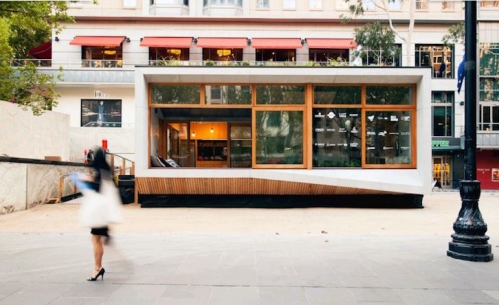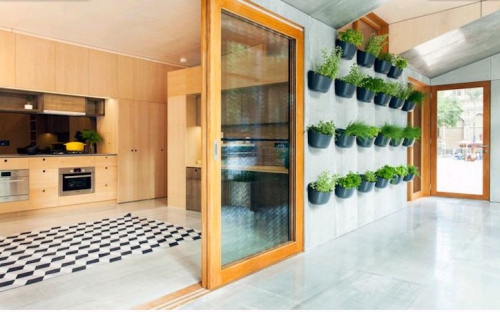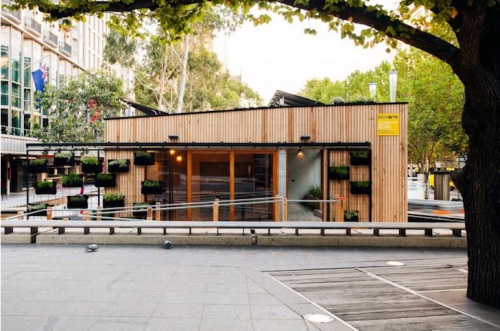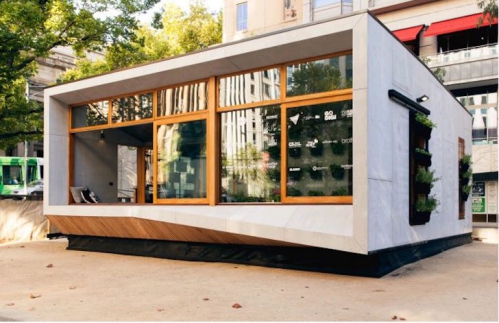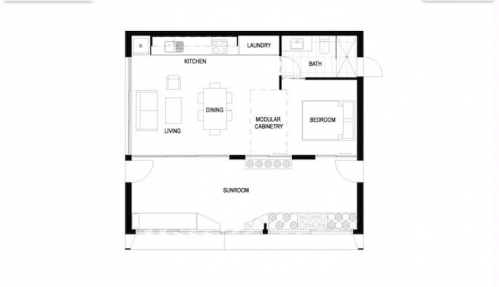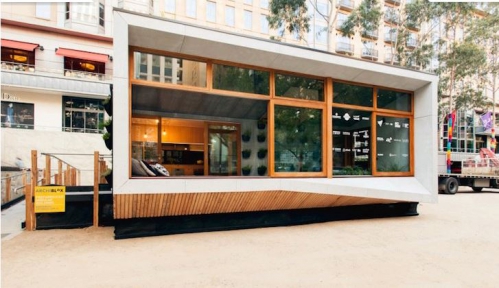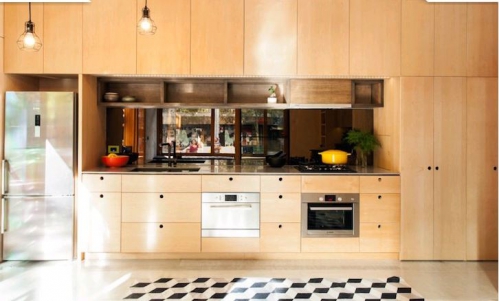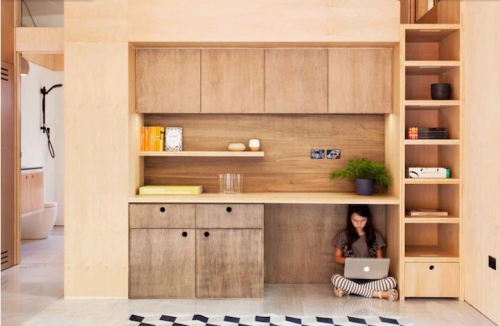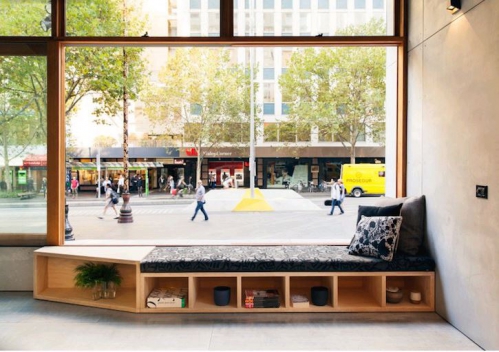Australia’s first carbon-positive prefab house produces more energy than it consumes
Yep ... De bonnes idées, certainement. Même si ce n'est pas transportable et qu'ils ne spécifient pas une autonomie (mais une production supérieure à l'utilisation, il y a peut-être un décalage...) (FAAST)

Fronted by a floor-to-ceiling double-glazed facade, the self-sufficient Carbon Positive House was designed to maximize solar gain and passive design strategies. Instead of relying on mechanical heating and cooling, the naturally ventilated home uses in-ground tubes to pull in cool air from the south side. The building is topped by a green roof for added insulation as well as a set of sliding vertical garden walls that shade and cool the building in the summer.
Related: The Ecological House 3.0 is a prefab bioclimatic dwelling that’s controlled by a smartphone
The north-facing home is divided into two main areas: the double-glazed sunroom that serves as a buffer zone and spans the width of the structure; and the living quarters tucked behind the sunroom on the southern side. The compact living space comprises an open-plan dining area and kitchen on one end, and a bathroom and bedroom on the other; the private area is separated from the common space by a modular cabinetry wall. The bright and airy wood-paneled interior is made up of sustainably sourced and non-toxic materials, and the home’s energy-efficient appliances make use of rainwater recycling.
A découvrir aussi
- Rhijnspoor Building earns highest BREEAM award for an educational building in the Netherlands
- LivingHomes' zero-energy Joshua Tree prefab house is now on sale
- “Drylands Resilience Initiative” Awarded AIA Latrobe Prize
Inscrivez-vous au blog
Soyez prévenu par email des prochaines mises à jour
Rejoignez les 16 autres membres


