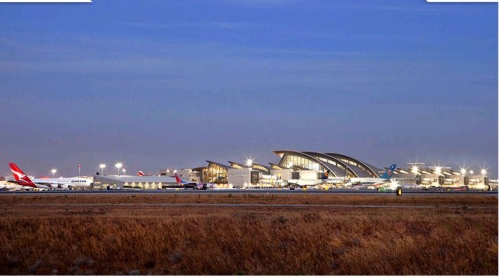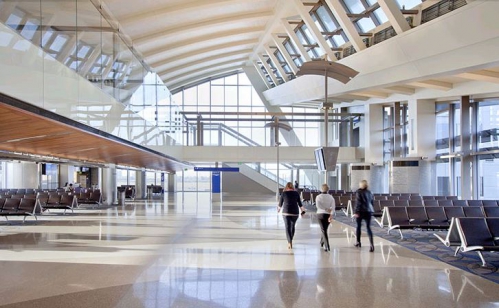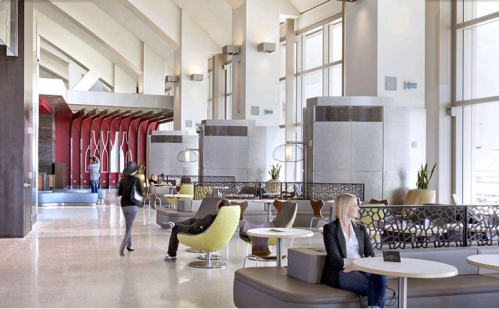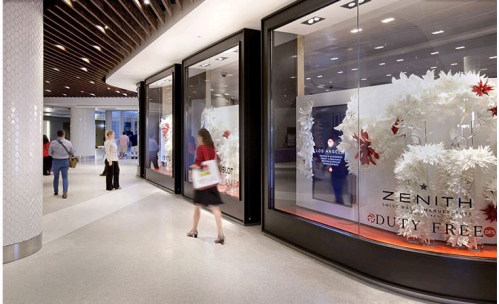Archi
Is The Open-Office Trend Reversing Itself?
Employers spent years knocking down their walls. Now they are slowly building them back up.
EmUne ployers spent years knocking down their walls. Now they are slowly building them back up.
Une réflexion sur le fait que l'open-space a été une mode et peut devenir insupportable, que les bureaux cloisonnées (type commission européenne) ne conviennent pas... Sans doute un point à gagner en cas de projet tertiaire à réaliser... (FAAST).
Employers spent years knocking down their walls. Now they are slowly building them back up.
In an effort to conserve space, improve employee communications, and save money, many companies became gung-ho about open-office designs in the last several years. At more and more workplaces today, you'll find workers crammed into cavernous (but beautiful) rooms without walls. Whether employees like these layouts is a contentious debate (as Fast Company staff had once, here).
Now the backlash against open offices has begun. Steelcase designs closed spaces to retrofit open offices so introverts don't hate them. Some tech companies are rethinking their open plans altogether. But few are quite ready to give up on the open office completely. Instead, companies seem to be looking for a middle ground.
Primo Orpilla, principal designer at San Francisco-based interior design firm O + A—a firm that has worked with big-name tech companies like Uber, Microsoft, and OpenTable—has seen the transition from closed to open offices and back again. "I think people jumped to open offices in 2008 and 2009. It was always popular among smaller gaming and social media companies," he says. "Then it caught on in 2009 and 2010, when not only Google had an open plan, but Facebook did too."
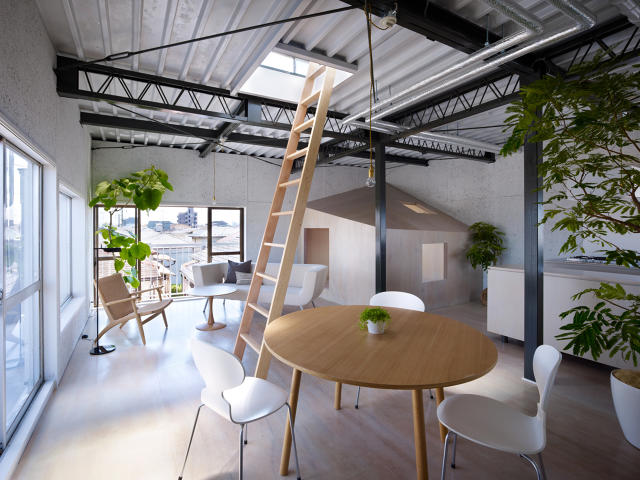
The office style appealed to tech companies, he says, because of the open plan's association with a startup atmosphere. That ethos eventually spread upward into larger tech companies as well. Plus, in the pricey Bay Area, it makes a lot of economic sense. If you can go from 250-square-feet per person to 110 or even less, it makes a big difference in the cost of office space.
Open offices do have other advantages. In certain settings, they improve communication and create a sense of camaraderie. But they also make it hard to concentrate for long periods of time, and it's difficult to adjust to an open office when you're used to having privacy. That's where the backlash comes in.
"Really the backlash I’ve seen in the last two or three years has been because a lot of these older companies are migrating to an open plan . . . where you're asking an older developer to sit on a 30 by 60 bench in a huge space," says Orpilla. "It's not only the noise but the line of sight. People get distracted by people walking by, and there’s an overall pollution of the culture."

So what does the new breed of office—a compromise between open and closed offices—look like? One of O + A's clients, a startup called Quid, designed its space with special "phone booth" rooms for when employees need quiet time. The office also has a lounge-like room called The Shelter, which has an open roof. That means it provides visual privacy, but not acoustic privacy. "It's a little bit of visual break. You don't have to put in the electrical and mechanical installations of a hard-walled office," says Orpilla. Conference rooms at Quid also vary in size, ranging from large rooms to rooms that fit just two to three people.
Yelp, another O + A client, switched offices in 2013. The company kept its open-office aesthetic, but like Quid, it tried to add in more private spaces. "There are so many different groups that have different expectations. Engineers love quiet spaces compared to the sales group. We try to balance it out. There are no private offices," says John Lieu, director of real estate and facilities at Yelp.
At Yelp's new-ish office, there are phone booth rooms, chill-out rooms, and a variety of conference rooms of different sizes. Lieu also took 35% of the conference rooms off Yelp's reservation system, so that there are always spots available.
Orpilla's advice for companies looking to adjust their open offices: have lots of variety and don't cram too many people into a small space. "If you over-densify and don’t complement it with right amount of small spaces, it's a problem," he says.
[Top Photo: Yuri_Arcurs/Getty Images]
http://www.fastcoexist.com/3046415/is-the-open-office-trend-reversing-itself?partner=rss&utm_source=feedburner&utm_medium=feed&utm_campaign=Feed%3A+fastcoexist%2Ffeed+%28Co.Exist%29
(un)curtain office / dekleva gregoric architects
Des bureaux dont les cloisons ne sont que des tentures... Pas convaincu de la fonctionnalité, mais why not...
(FAAST).
- Architects: dekleva gregoric architects
- Location: Ljubljana, Slovenia
- Project Team: Aljoša Dekleva u.d.i.a., M.Arch. (AA Dist); Tina Gregorič u.d.i.a., M.Arch. (AA Dist); Lea Kovič u.d.i.a., Vid Zabel stud.arch., Naia Sinde arq.
- Area: 350.0 sqm
- Project Year: 2014
- Photographs: Janez Marolt

From the architect. The business community today operates dynamically, impulsively and diversely. Office environments must respond to the constant changes in working groups’ organizations, to their production processes and to the needs for personal comfort and technology development.

The building in which the curtain office is conceived, located in the centre of the city, was built in 1938 as a hybrid of modern and traditional structural principles. Its reinforced concrete pillar structure and load bearing exterior walls evoked the need and ability for huge open fluid space, which the building itself was already able to provide.
The refurbishment of the empty space started with reinforcement of the existing structure. The pillars had to be wrapped with carbon reinforcement that gave them also new visual identity. The floor had to be considered as a new structural element, as a reinforcement of the existing slab. In this manner the floor was done out of trowelled concrete, that gave the huge empty space uniform character. The character of the space was emphasised also with the trowelled glue ceiling.
curtain2.gif?1434112028)
The furniture was designed as a modular system of tables and drawers. The system itself allows the users to change the disposition of the furniture according to their needs and desires. The furniture was made out of three-layered spruce wooden panels. The drawers became “hairy“ drawers with its top filled with vegetation and serve as private mini-gardens. Each table has its own mini-garden that separates one table from another.

(un)curtain office is a working space with no predetermined fixed spatial partitioning. For the organisation of the working environments and spaces a system of curtains was used. That allows for countless scenarios of operation and appearance of the space. In a few seconds a meeting room with a large table for discussion can turn into a dining room with a mini library and a kitchen.

In the next moment the separated offices, arranged around the central corridor, can smoothly merge into a common open space, suitable for collective work, a social event or even a pop-up store.
Cite:"(un)curtain office / dekleva gregoric architects" 14 Jun 2015. ArchDaily. Accesed 25 Jun 2015. <http://www.archdaily.com/641466/un-curtain-office-dekleva-gregoric-architects/>
http://www.archdaily.com/641466/un-curtain-office-dekleva-gregoric-architects/?utm_source=feedburner&utm_medium=feed&utm_campaign=Feed%3A+ArchDaily+%28ArchDaily%29
Seattle teens make solar powered tiny homes for area homeless
Une idée que je reproduirais bien en Belgique ... des maisons construites pour les sans-abris à partir de matériaux recyclés, réutilisés. (FAAST)
In the vein of programs such as Habitat for Humanity, Sawhorse Revolution helps to recycle leftover construction materials into livable tiny homes, often employing off-the-grid, sustainable features like solar panels and rainwater harvesting. With the skills they’d learned, the teenagers who participated in the program realized they could help Nickelsville; a roaming homeless community that occupies vacant land on a temporary basis. Launched with an Indiegogo campaign, the teens have teamed up with designers to create a moveable eco-village for Seattle’s homeless.
Related: How Tiny House Villages Could Solve America’s Homeless Epidemic
With the help of designers, the teens have created six projects that will enhance the life of the people living in Nickelsville, including The Green House—a tiny home made of salvaged aluminum sights, and The Nest—a similar tiny house with a loft and built-in shelving. They’ll also be able to build a sheltered open kitchen, solar power charging station, composting latrines, and collapsible tiny homes made from recycled canvas and other materials.
These ambitious projects will not only increase the quality of life for the homeless living at Nickelsville, but can also be easily moved when the camp is forced to relocate. The teens have already successfully raised enough funds to begin their initial plans, and continue to raise more to expand Nickelsville.
Fentress Architects' new Tom Bradley Terminal receives LEED Gold Certification
Premier aéroport à être certifié LEED GOLD à Los Angeles par Fentress Architects.
Rien d'exceptionnel mais une série de points d'attention sur la liste LEED...
(FAAST).
The 1.25-million-square-foot terminal is inspired by ocean waves and is Fentress Architects’ thirty-second LEED project-the architects designed Sacramento’s new airport as well as Terminal B at San Jose International. Its interior comprises different media features with more than 12,000-square-feet of LED tiles and hundreds of LCD screens.
Related: Moshe Safdie’s Jewel Changi Airport biodome breaks ground in Singapore
Several recycled and regionally sourced materials were used in the construction of the building, while sustainable building techniques were used, including using specific routes to and from the site for construction vehicles, and recycling construction materials and demolition debris. The concourse features low-E glass which minimizes heat gain, while different lighting controls reduce energy use.
The terminal has a roof line which references the form of crashing waves and a ceiling which reduces solar glare and heat from the ocean, while providing additional lighting. The ceiling is supported by a skeletal framework of structural ribs and frames a spacious interior that resembles the inside of a whale.
PUBLICIS GROUPE / VOX Architects

Architects: VOX Architects
Location: Leningradskiy prospekt, Moskva, Russia
Architect In Charge: Boris Voskoboynikov, Maria Akhremenkova
Area: 6500.0 sqm
Year: 2014
Photographs: Alexey Knyazev
Graphic Design: Yulia Dorokhina
Architectural Supervision: Olga Ivleva, Sergey Kurepin
General Constructor: Atitoka
Project Manager: Cushman & Wakefield
Client Project Manager: Ekaterina Afanasieva, Tatiana Shumulikhina

From the architect.
PUBLICIS GROUPE– is a French transnational advertising-communications holding. The third biggest in the world and the biggest one in Europe. It works in Russia since 1990 and is represented by media-groups: Starcom MediaVest Group Russia (Starcom and MediaVest agencies), ZenithOptimedia Group Russia (Zenith and Optimedia agencies), media-branding and consulting platform VivaKi; creative agencies Leo Burnett, Publicis, Saatchi&Saatchi, and the internal division Re:Sources Russia.

In 2013 the management of the PUBLICIS GROUPE holding had initiated the consolidation of all its companies ingressed under the one roof – in the business center “Bolshevik”, the building of a former confectionary plant. Within this project, VOX Architects studio had designed the interiors for several companies – members of the holding.

The main functional area of PUBLICIS GROUPE – is the unifying floor. This is the place, where the employees of different holding’s divisions meet, hold the conferences, take part in negotiations; this area can be exploited by any company individually, as this is the place, where the largest transforming conference-hall is situated.

Boris Voskoboynikov team – VOX Architects – is experienced in creating interiors for this type of companies. The architects’ portfolio includes the office interior projects for: BBDO GROUP, major united holding AFISHA-RAMBLER-SUP-media, advertising agencies SAATCHI & SAATCHI, LEO BURNETT, RO RE, E:MG, IMAGENCY etc.

It this particular case, when developing the project for PUBLICIS GROUPE, architects had faced and interesting challenge. There was no expressive brand-book language, as it was in LEO BURNETT project – working with it, generally, is easy and the main aim is not “to garbage” the space; There were no vivid intentions from SAATCHI & SAATCHI art-directors, that each time grant the architects freedom to create somewhat new , extraordinary. The PUBLICIS GROUPE interior was to be created as neutral as possible: holding combines the agencies, that differ in the mood, brand identity and ideologically. In the same time, the challenge was forced by the condition to give the space capability to be personalized. In dependence of the current situation, conferences or negotiations held, the capability to bring in the signs of corporate identity.

The VOX Architects team found the laconic solution and created ART LIGHT COLOR concept.
The COLOR. The main brand colors were identified from the brand-book of each holding’s company. Brand colors were sublimated into the lines, which entangle the area, like threads, changing the material of the surfaces, uniting ideologically all PUBLICIS GROUPE brands in one space.

The LIGHT COLOR. Special lightning surfaces are used in the project, they form the structure, that unites the area. Lighting surfaces are managed by the special system that regulates the brightness of the light and tunes up any color. The space that has the white neutral light surface in customary mode is able to be changed dramatically due to the variation of light flow. Moreover, there is a possibility to diversify color of light in different areas. This method allows personalizing the space and making it unique!

The ART. The authors were inspired by the creations of light artist James Turrell, famous for his experiments with color light, dipping the audience into realities of pure empiric experience. This time, the spectators and, moreover, participants, are the employees and guests of the holding.
Pour l'aménagement intérieur d'une des plus grandes agences de communication mondiale (FAAST).

Harmonious graphical rhythm of the main artistic touches is replenished in contrast by the reception desk at the entrance and the bar in Cafe. These ordinary parallelepipeds from corian are led one-o-one together, expressly shifted. The seats and plenty planes of the tops are made functionally. The objects are created as sculptures, which became an independent isle of the office landscape.
A swirling green roof tops the gorgeous Nanyang Technical University in Singapore
The glass façade provides a high-performance building envelope that reduces solar gain and heat load while allowing the benefits of natural views and daylight into creative spaces. Glass walls provide a visual exchange between indoors and out allowing students and teachers to experience the building, the surrounding landscape and the interior plaza as fluid spaces. Diffused natural daylight is abundant throughout studios and classrooms, filtered through the surrounding foliage.
Curving green roofs distinguish the building from among the other structures on campus, but the line between landscape and building is blurred. The roofs serve as informal gathering spaces, challenging linear ideas and stirring perception. The roofs create open space, insulate the building, cool the surrounding air, and harvest rainwater for landscaping irrigation. Planted grasses mix with native greenery to colonize the building and bond it to the setting.
Finishes are intentionally raw to act as a backdrop for the art, media, and design projects. Concrete walls and columns, cement-sand screeded floors, timber railings, and a neutral palette define the interior spaces, which vary in shape and size. This amazing design seems to offer a new experience at every elevation or perspective, fulfilling the intent that a school for art should inspire creativity.
New City Hall in Buenos Aires / Foster + Partners
Leed silver pour Foster and Partners avec "la casa del gubierno" à Buenos Aire, des concepts connus ... mis en oeuvre par Foster, à vous de juger ( :-) ) (FAAST).

Location: Buenos Aires, Argentina
Year: 2014
Photographs: Courtesy of Foster + Partners

From the architect. Lord Foster has attended opening celebrations in Buenos Aires today for the new Buenos Aires Ciudad Casa de Gobierno, a sustainable new city hall for the Mayor and 1,500 staff – and the practice’s first civic project in Argentina. Spanning an entire city block in Parque Patricios, the building is a catalyst for the regeneration of the neighbourhood and combines an environmentally efficient design with an innovative, highly flexible internal arrangement of terraced working floors.

Entry is through a soaring four-storey-high atrium. Full-height glass walls fill the space with natural light and create a visual connection with the adjacent park. The four tiers of workspaces step back to create a sequence of internal terraces. All floors are connected by top-lit circulation routes and punctuated by two large landscaped patios. The activity spaces are open, naturally lit and visible, ensuring good communication between departments and promoting a sense of community.

The generous floor plates are based on an eight-metre grid, which allows for a wide variety of layouts – the building was originally commissioned as the headquarters for Banco Ciudad, and the inherent flexibility of its design has enabled a seamless transition into government offices. Further facilities include a café and a 300-seat wood-panelled auditorium, which can be used for events by the local neighbourhood.

Externally, the building is characterised by its flowing roof canopy, which is supported by pillars and extends in a deep overhang to shade the entrance plaza and facades. Inside, the concrete barrel vaulted roof is textured and exposed. The use of industrial materials reinforces the formerly artisan character of Parque Patricios, while the thermal mass of the concrete soffits, combined with chilled beams, help to naturally regulate the temperature and keep the offices cool. It will be the first public building in Argentina to achieve the environmental award for sustainability of LEED Silver standard. Every aspect of the scheme was designed in response to the local climate, including the composition of each facade – the eastern and western elevations are shaded by a screen of louvres, which rise the full height of the building.

Lord Foster said: “Sustainability relates very strongly to local resources and climate, and Buenos Aires Ciudad Casa de Gobierno is a great demonstration of how architecture can work with nature via passive environmental means to naturally reduce energy use. The roof extends like a canopy to provide shade, its flowing concrete structure is both symbolic as a civic building and functional in regulating temperatures. Shading louvres on the east and west protect the interior from direct glare, while courtyards allow sunlight into the heart of the building – in this way, its design is very much a response to place and climate. The project has played a vital role in regenerating this former industrial quarter of the city.”

David Summerfield, Head of Studio, Foster + Partners: “This is an important milestone for the practice, and we are proud that our first civic work in Argentina is such an important government office for Buenos Aires. Its design is very much a response to the local context, socially and environmentally – our aim has been to create a highly flexible building, which celebrates the city’s wonderful climate and the unique park-side setting, and will make a positive addition to a revitalised neighbourhood.”

eVolo Announces 2015 Skyscraper Competition Winners
Les résultats du eVolo’s 2015 Skyscraper Competition lancée par le magazine US EVOLO architecture. Pour l'inspiration (la première tour ci-dessous notamment) ou l'expiration ... à vous de juger. (FAAST)
From 480 submitted projects from around the world, three winners and 15 honorable mentions have emerged at the top of eVolo’s 2015 Skyscraper Competition. Recognizing innovative highrise designs of the future, the competition emphasizes the role of technology, material, spatial organization, and their combined contribution to the natural and built environments. This year’s winners showed exceptional promise in adaptive vertical communities, and explored their ideas through imaginative and resourceful means.
Check out the winners and honorable mentions, after the break.
First Place: “Essence Skyscraper” / BOMP (Ewa Odyjas, Agnieszka Morga, Konrad Basan, Jakub Pudo)

The proposal is an urban mega-structure that contains diverse natural habitats. The skyscraper would serve as a place to briefly escape urban life and stimulate diverse and complex experiences.
Second Place: “Invisible Perception: Shanty-Scraper” / Suraksha Bhatla and Sharan Sundar


The project seeks to provide housing, work and recreational spaces to the inhabitants of Chennai city’s slum in India. The skyscraper is designed to reutilize the city’s post-construction debris including pipes, corrugated metal sheets, timber, etc.
Third Place: “Cybertopia: Future of an Architecture Space, Death of Analogous Cities” / Egor Orlov


[This proposal] reimagines the city of the future as the combination of digital and physical worlds – a city that grows and morphs instantly according to our needs.
Honorable Mention: “Exploring Arctic: Multifunctional Complex in Dikson Harbor” / Nikolay Zaytsev, Elizaveta Lopatina

Honorable Mention: “Bio-Pyramid: Reversing Desertification” / David Sepulveda, Wagdy Moussa, Ishaan Kumar, Wesley Townsend, Colin Joyce, Arianna Armelli, Salvador Juarez

Honorable Mention: “Reversal Strategy” / Luigi Bertazzoni, Paolo Giacomo Vasino

Honorable Mention: “Noah Oasis: Rig to Vertical Bio-Habitat” / Ma Yidong, Zhu Zhonghui, Qin Zhengyu, Jiang Zhe

Honorable Mention: “The Unexpected Aurora in Chernobyl, Ukraine” / Zhang Zehua, Song Qiang, Liu Yameng

Honorable Mention: “Vernacular Sky-Terrace” / KHZNH Studio (Amir Izzat Adnan, Nur Farhanah Saffie)

Honorable Mention: “Made in New York: The Vertical Cities of Greenport, NY” / Stuart Beattie

Honorable Mention: “Cloud Capture” / Taehan Kim, Seoung Ji Lee, Yujin Ha

Honorable Mention: “Limestone Skyscrapers” / Jethro Koi Lik Wai, Quah Zheng Wei

Honorable Mention: “Tower of Refuge” / Qidan Chen

Honorable Mention: “Air Monument: Atmosphere Database” / Shi Yuqing, Hu Yifei, Zhang Juntong, Sheng Zifeng, He Yanan

Honorable Mention: “Deep Skins: New Skyscraper Typology in NYC as an Adaptive Organism” / Yongsu Choung, Ge Zhang, Chuanjingwei Wang

Honorable Mention: “Already There” / Ramiro Chiriotti Alvarez

Honorable Mention: “Re-Generator Skyscraper: Plan to Regenerate the Wetlands of Hangshou” / Gabriel Munoz Moreno

Honorable Mention: “Time Squared 3015″ / Blake Freitas, Grace Chen, Alexi Kararavokiris

The winning proposals were chosen by a jury of leading architecture and design professionals. This year’s jury consists of:
- Massimiliano Fuksas; principal of Studio Fuksas
- Michael Hansmeyer; CAAD group at Swiss Federal Institute of Technology
- Richard Hassell; principal WOHA
- Alvin Huang; principal Synthesis Design + Architecture
- Yong Ju Lee; first-place winner of 2014 eVolo Skyscraper Competition
- Wenchian Shi; project manager MVRDV
- Wong Mun Summ; principal WOHA
- Benedetta Tagliabue; principle EMBT Miralles Tagliabue
The 2015 Skyscraper Competition was sponsored by Autodesk, real5D, and v2com. For more on the project proposals, visit www.evolo.us.
Project descriptions courtesy of eVolo Magazine
31MAR2015

curtain1.gif?1434112035)





