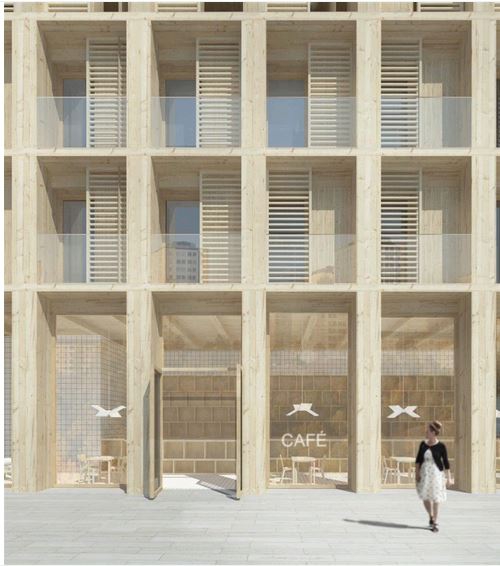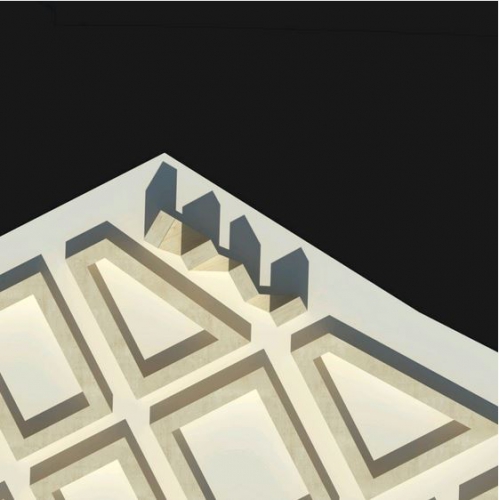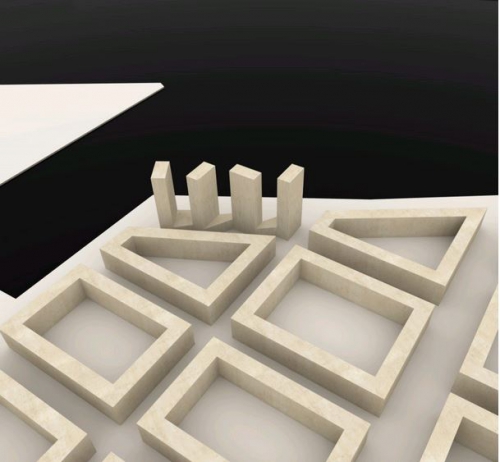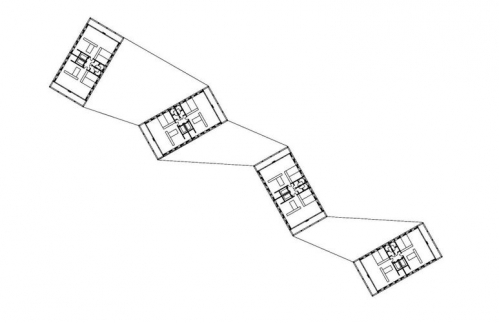Tham & Videgård Propose Wooden High-Rise Housing for Stockholm
Un autre bâtiment en bois à Stockholm avec une réflexion sur la disposition de l'ensemble. (FAAST).

Tham & Videgård Arkitekter is the latest to investigate the potential of tall wooden structures. Planned for a site in the former transport harbor of Loudden, which will soon be revived as a new urban area, the practice’s mixed-use scheme proposes to integrate 240 apartments within a cluster of four wooden high-rise buildings that reach up to 20 stories.
“The buildings are constructed entirely in one material, Swedish solid wood, from the frame to the facade, finishes and windows,” says the architects. “Through consistent use of a renewable material like wood, the result is a sustainable, well insulated and robust house structure with good potential to perform well over time, and minimize the total energy consumption.”

Going beyond the project’s wooden structure, the proposal’s shape is designed to maximize solar angles, preserve views and provide direct sunlight to the north-facing quay promenade. Sedum plants cover the roof’s lower base to filer and harvest rainwater, while all four towers are fitted with solar cells.
Shared gardens and gathering spaces will also be integrated at the top of each tower.

Architects: Tham & Videgård Arkitekter
Location: Stockholm, Sweden
Architects In Charge: Martin Videgård, Bolle Tham
Design Team: Jonas Tjäder, Johannes Brattgård, Ryan McGaffney
Client: Folkhem
Area: 24700.0 sqm
Year: 2014
Photographs: Tham & Videgård Arkitekter
Cite:Rosenfield, Karissa. "Tham & Videgård Propose Wooden High-Rise Housing for Stockholm" 23 Mar 2015.ArchDaily. Accessed 08 Apr 2015. <http://www.archdaily.com/?p=612397>
A découvrir aussi
- Circle Reading Hospital / Brydenwood
- Taco Bell unveils its first shipping container store at SXSW
- A swirling green roof tops the gorgeous Nanyang Technical University in Singapore
Inscrivez-vous au blog
Soyez prévenu par email des prochaines mises à jour
Rejoignez les 16 autres membres




