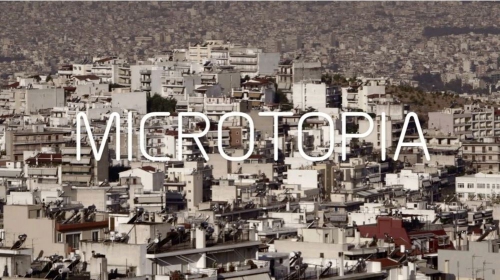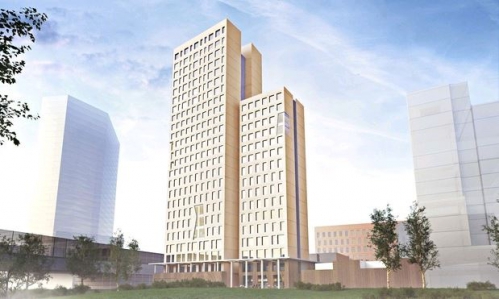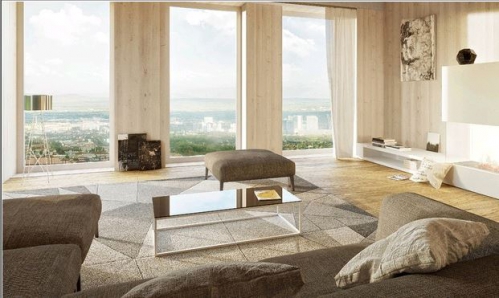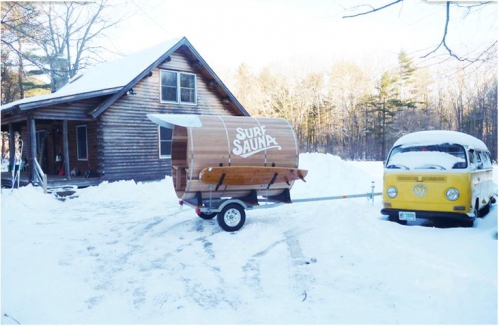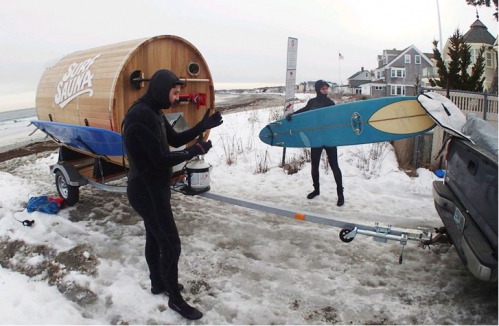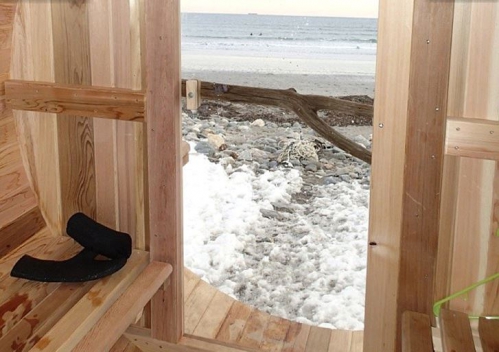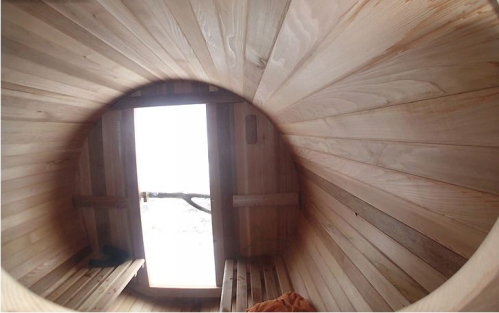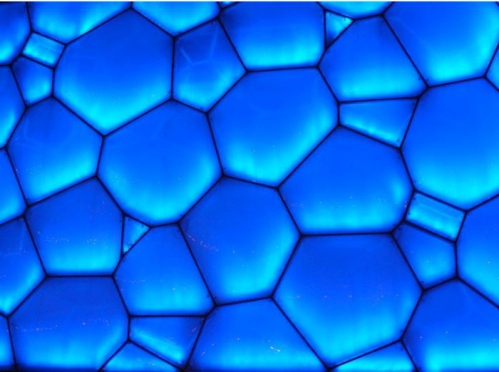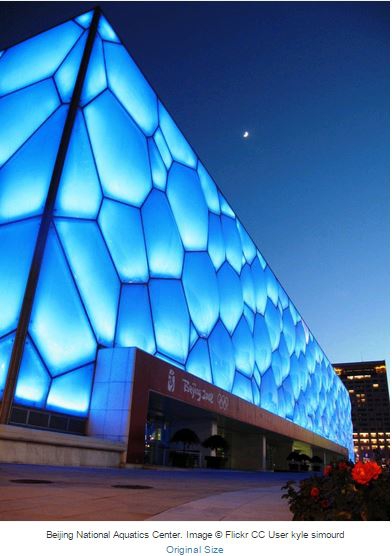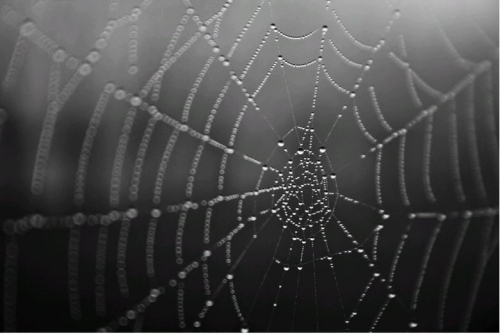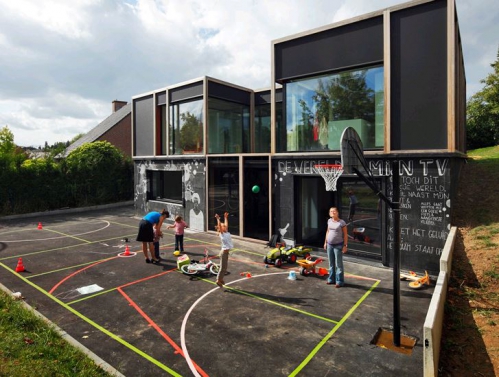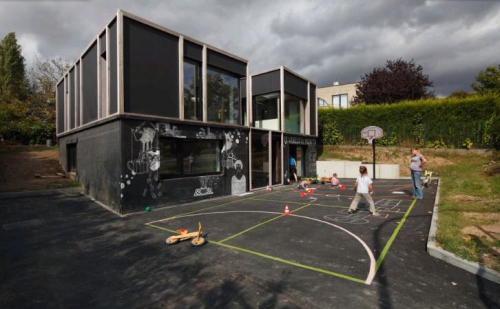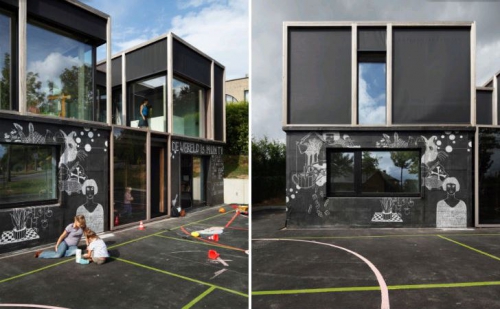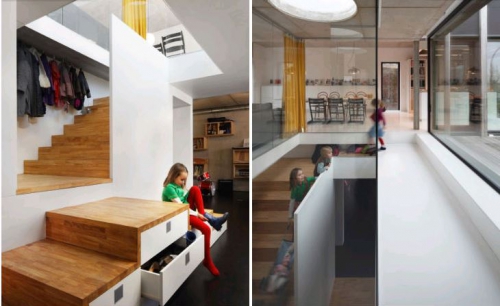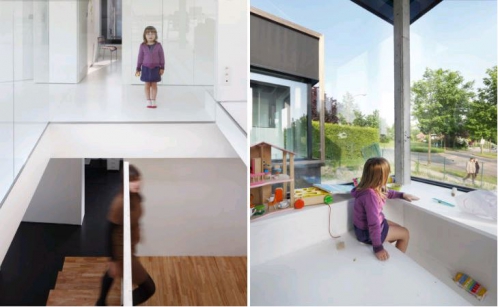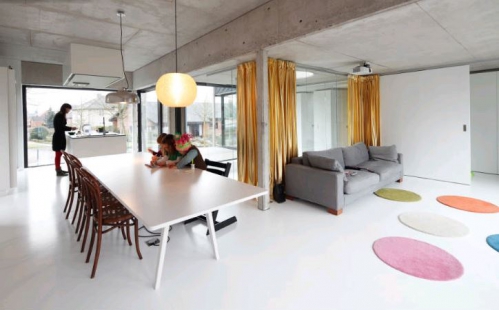WIPO Conference Hall / Behnisch Architekten
Projet intéressant du WIPO Conference Hall à Genève par Behnisch Architekten. (FAAST)
From the architect.
Stuttgart, Germany – Internationally recognized architecture firm, Behnisch Architekten, has announced the completion of the new conference hall for the World Intellectual Property Organization (WIPO), which the firm designed. Located in Geneva, Switzerland, WIPO is a self-funding agency of the United Nations, with 188 member states.
The conference hall, which can accommodate approximately 900 delegates from around the world, lies between the organization’s main building, known as Bâtiment AB, and the WIPO administration building, which was also designed by Behnisch Architekten and was erected in 2011. The three buildings comprise the WIPO campus at the United Nations’ Place des Nations.
A predominantly opaque structure, the new conference hall sits slightly raised above the level of Place des Nations and opposite a row of villas. Despite its large volume and introverted appearance, it is light and approachable. From its fulcrum, arms cantilever out to create openings framing picturesque views, such as that of the Mont Blanc massif. The structure is placed like a sculpture between the two buildings, within the WIPO Garden.



The building’s ample lobby is a continuation of the Garden landscape. Structurally, the lobby separates the hall from its base, allowing the building, seemingly, to levitate. It is accessed through a newly designed main entrance, which interfaces with the main AB building’s lobby at the same level. An interconnection of ramps and staircases, the lobby channels visitor flows and houses security installations.

The auditorium is located on the second and third floors of the new building. It contains furniture and lighting elements, also designed by Behnisch Architekten, that include conference tables, light spheres, and 900 state-of-the-art conference seats, which are oriented towards the stage without hierarchy. The hall is designed to ensure user friendliness and comfort, and is filled with daylight, which streams in through the north facing glazing above the stage.

Timber is the prime construction material of the new hall and dominates its structure, interiors, and façade, which is clad in larch shingles. The building’s design, with cantilevers of up to 30 meters in length, pushes the limits of timber construction.

This choice of material and all choices in this project are based upon the attempt to create ecologically, economically, and socially sustainable built environments.

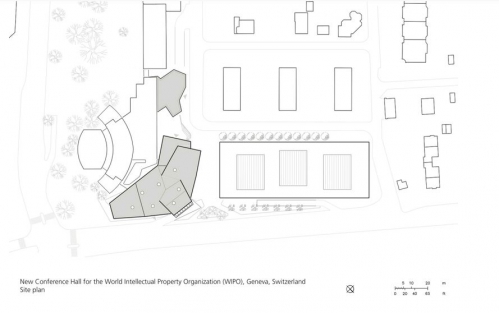
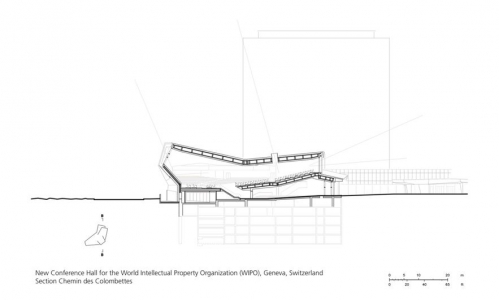
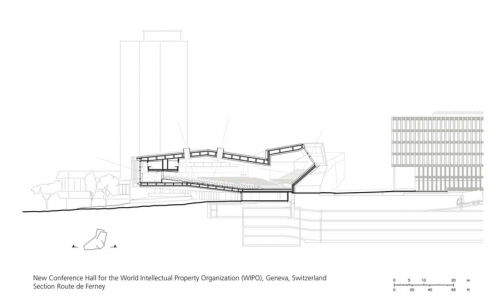
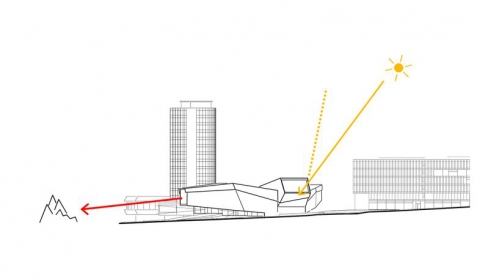
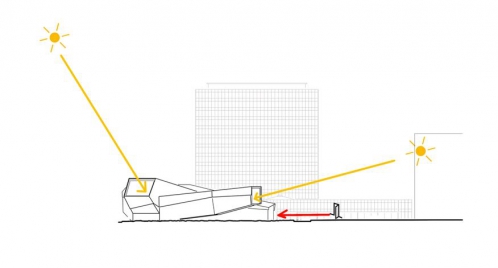
Location: Geneva, Switzerland
Area: 7700.0 sqm
Year: 2014
Photographs: David Matthiessen
Project Pilot: Burckhardt+Partner SA, Geneva
Structural Engineer, Concept Timber Construction: schlaich, bergermann und partner, Stuttgart; T-ingénierie SA, Geneva; Erricos Lygdopoulos, Geneva
Structural Engineer, Realization Timber Construction: Consortium Bois OMPI (Charpente Concept, SJB Kempter + Fitze AG, J. M. Ducret)
Climate Engineer: Transsolar Energietechnik GmbH, Stuttgart; Sorane SA, Ecublens; Riedweg & Gendre SA, Geneva
Civil Engineers: schlaich, bergermann und partner, Stuttgart; T-ingénierie SA, Geneva; Erricos Lygdopoulos, Geneva
Landscape Architect: OXALIS, Geneva
Client: World Intellectual Property Organization (WIPO), Geneva, Switzerland
Volume: 29.000 m³
Architecture Documentaries To Watch In 2015
Vous voulez être inspirés : quelques vidéos sélectionnées pour cette année... ça vaut la peine.
Je vous recommande :
- 3 Trailer sur le vivre ensemble (pour concours ?)
- 6 Trailer PINA
- 8 Gottfried Boehm - 92 ans
- 12 LEGO FACTORY
- 21 High Line NYC
- 26 A. SIZA
(FAAST)
Following our top 40 Architecture Docs to Watch in 2014 and our favourite 30 Architecture Docs to Watch in 2013, 2015 is no exception! Our latest round up continues to feature a fantastic range of films and documentaries telling the tales of unsung architectural heroes and unheard urban narratives from around the world. This entirely fresh selection looks past the panoply of stars to bring you more of the best architectural documentaries which will provoke, intrigue and beguile.
From a film which explores one man’s dream to build a cathedral (#4) and a simultaneous history of and vision of Rotterdam’s future (#7), to a tour of the world’s last surviving squatter town in Copenhagen (#14) and A Short History of Abandoned Sets in Morocco (#16), we present – in no particular order – thirty freshly picked documentaries for you to watch in 2015.
1. The City Dark (2012) / Ian Cheney
After moving to New York City from rural Maine, Ian Cheney asks a simple question, “What do we lose when we lose the night?” Blending cutting-edge science and poetic footage of the night sky, Cheney unravels the implications of a globe glittering with lights, exploring ideas which suggest increased breast cancer rates, disrupted ecosystems, and a generation of kids without a glimpse of the universe above. The City Dark is the definitive story of earth’s disappearing night sky. [English]
2. Precise Poetry: Lina Bo Bardi’s Architecture (2014) / Belinda Rukschcio
This Italian-Brazilian architect “created poetry through architectural precision.” In this story, told in a series of interviews on the eve of her 100th birthday, Bo Bardi’s colleagues and friends recount the sociopolitical constraints and personal events that would lead to the timelessness of her work. This film also guides you through Bo Bardi’s most important architectural projects in São Paulo and Salvador da Bahia. [Portuguese, English subtitles]
3. The Infinite Happiness (2015) / Ila Bêka + Louise Lemoine
After living in the 8 House by Bjarke Ingels Group for around a month, Ila Bêka and Louise Lemoine recount their subjective experience of living inside this experiment of ‘vertical village”’ in the style of a diary. Just like LEGO, the film builds up a collection of life stories all interconnected by their personal relation to the building, drawing the lines of a human map which allows the viewer to discover the building through an inner and intimate point of view. [English]
4. El Loco de la Catedral – The Madman and the Cathedral (2009) / James Rogan
This is a story about one man’s dream to build a cathedral. In 1963, Don Justo Gallego Martinez laid the foundation stone of a cathedral. A peasant, with no architectural training, no construction experience and no tools, he turned his back on the fields and started building. He had no blueprints and no planning permission. He had not even seen many cathedrals. All he had was the unshakeable conviction that God wanted him to build a cathedral.
Nearly fifty years later, the shell of the building is complete, covering the 20×50 metre plot. Some 8,000m2 have been built or are underway. They include a complex ensemble of cloisters, offices, lodgings and a library. There is even a dome (modelled on St Peters) rising to some 40 metres and some 12 metres in diameter. Justo is now in his eighties and the cathedral is only two-thirds finished. The miracle of his achievement is matched only by the miracle he needs to finish his project. [Spanish, English subtitles]
5. Five Master Houses of the World (2009) / Rax Rinnekangas
This series of five independent documentary films (each around an hour long) tell the stories of five outstanding private houses on different continents designed by the world’s leading architects in the 20th century. [English]
6. Pina (2011) / Wim Wenders
Is it dance? Is it theatre? This film, which Germany’s official submission to the Best Foreign Language Film category of the 84th Academy Awards 2012, tells a story about people, movement, and space in a cinematic eulogy.
7. Rotterdam 2040 (2014) / Gyz La Rivière
You can not look ahead without considering your past (something that hasn’t always been Rotterdam’s strongest feature). At high speed, La Rivière reconstructs the history of Rotterdam from the time before the bombings until now, and expands the developments to the year 2040 (100 years after the bombing and the 700th anniversary of the city). Although the film deals with architecture and urban renewal, it is actually a film about people. The subjective experience of the city by its (future) occupants mainly determines the parade of architectural blunders and suggestions for the future. All tongue-in-cheek. [English]
8. Concrete Love (2014) / Maurizius Staerkle-Drux
This is ”the first and only documentary about one of Germany’s preeminent architects, Gottfried Boehm. Being the only German laureate of the Pritzker Prize, he is also the patriarch of an architecture dynasty to which his sons Stephan, Peter und Paul belong. But with the death of his wife Elisabeth, a key source of inspiration for all four Boehms, the family loses its emotional lodestone. The film paints an intimate and pointed portrait of the complexity and inseparability of love, art and architecture.” [English]
9. Urban Poetry (2015) / Joe Gilbert
Premiering this month, Urban Poetry a short documentary about the history of London’s Brutalist Barbican Estate, as told by its residents. [English]
10. Cave of Forgotten Dreams (2011) / Werner Herzog
This film follows an exclusive expedition into the nearly inaccessible Chauvet Cave in France, home to the most ancient visual art known to have been created by man, providing a unique glimpse of the pristine artwork dating back to human hands over 30,000 years ago – almost twice as old as any previous discovery. [English]
11. Ordos 100 (2012) / Ai Weiwei
“Ordos 100 is a construction project curated by Herzog & de Meuron and Ai Weiwei. One hundred architects from 27 countries were chosen to participate and each design a 1000-square-meter villa to be built in a new community in Inner Mongolia. The 100 villas would be designed to fit a master plan designed by Ai Weiwei. On January 25, 2008, the 100 architects gathered in Ordos for a first visit to the site. The film Ordos 100 documents a total of three site visits, during which time the master plan and design of each villa was completed. As of this date, the Ordos 100 project remains unrealised.” [English]
12. Megafactories: LEGO (2014) / National Geographic
A behind-the-scenes tour of the LEGO factory in Denmark. [English]
13. The Venice Syndrome (2013) / Andreas Pichler
“A Requiem for a still grand city. An illustration of how common property becomes the prey of few. An elegy to the last Venetians, their humour and their hearts.” [Italian, English subtitles]
14. Christiania, 40 Years of Occupation (2014) / Robert Lawson + Richard Jackman
This film tells the story of a squatter community occupying an abandoned military base in the center of Copenhagen, Denmark. Christiania was born in 1971 when youthful idealism and a severe housing shortage incited hundreds of young people to occupy 85 acres of deserted brick buildings, woods, ramparts and canals as their home. Finding it politically unpopular to evict the young settlers, the Danish government declared Christiania a short-term social experiment.
Forty years later, Christiania is still standing. Through interviews with longtime Christiania residents and police and government officials, Christiania – 40 Years of Occupation explores consensus democracy, alternative building methods, drug policy and Scandinavian culture in a provocative and often humorous character study of this fascinating community. [English]
15. Mumbai: Maximum City Under Pressure (2014) / Markus Kneer + Daniel Schwarz
The new short Urban-Think Tank film examines the critical issues impacting on sustainable development in the megacity of Mumbai, and what can be learnt from the economically and socially vibrant villages of informal neighborhoods that make up the city. [English]
16. A Short History of Abandoned Sets (2012) / Rä di Martino
Abandoned movie sets are scattered across the Moroccan deserts. In this film two local kids, born not far from the almost abandoned film studios near Ouarzazate, rediscover them and reenact a few lines from movies that have been shot there: from an American horror movie to Lawrence of Arabia. All surrounded by the uncontaminated landscapes of the Draa Valley. [Arabic, English subtitles]
17. The Poor Man’s Follies (2009) / Monica Carrozzoni + Fabrizio Vegliona
“Welcome to Coney Island Finest, the Grand Canyon of New York. Home of Popular Culture. The cradle where the American dream flourished for many years. Original people fighting monoculture and bricks. Coney Island’s amusement park is the iron heart of the society of the spectacle. Pumping the beat. Join’ the big ride, the Cyclone, the first roller coaster. This is The Poor Man’s Follies.” [English]
18. Double Happiness (2014) / Ella Raidel
This is a cinematic journey to China, where a clone of the Upper Austrian town of Hallstatt has been realised as a real estate project. The film tells of the copy planned in secret and of its discovery, of the motivation and the background for the construction of the fairy-tale-like replica in a region with a population of millions as a consequence of globalization. “In Chinese, ‘Double Happiness’ stands for marrying and the associated happiness for both sides. The duplicated happiness unfolds in parallel worlds of original and copy, real life and fiction, dream and reality.”
19. The School as City (2012) / Moniek van de Vall + Gustaaf Vos
“At 80, Dutch architect Herman Hertzberger, one of the most influential designers of schools in the world, is still in a constant battle to see his ideas about the relationship between education and space implemented. This follows Hertzberger, who is unimpressed with the latest safety ordinances or the desire parents have to separate the school from the street and the surroundings. He believes that freedom of movement and maximum transparency are vital preconditions for healthy learning. Although he is disappointed with the discrepancies between his vision and reality, he also knows how to wield his authority, combined with a dose of humor, when confronting decision-makers.” [Dutch, English subtitles]
20. Agoraphobia (2012)
“In October 2012, an international team of architects, urban planners and a small film crew spent five days in Turkey to study the urban transformation process in three cities: Ankara, Bursa and Istanbul. This is their story.”
21. Diller Scofidio + Renfro: Reimagining Lincoln Center and the High Line(2012) / Muffie Dunn + Tom Piper
“In this documentary, intelligent commentary from the architects is complemented by remarkable cinematography and interviews with New York City planning commissioner Amanda Burden and other civic figures. Critics and theorists Mark Wigley, Anthony Vidler, and Mr. Filler, offer insights into the firm’s history, previous completed projects, and their unique process of reimagining the public identities of two major New York urban spaces.” A film from the Landmarks and Explorations in 21st Century American Architecture series.
22. Inspired By Shukhov (2014) / Natalia Arshavskaya
The work and life of Vladimir Shukhov, one the greatest – if not relatively unheard – architects of the 20th century, is explored in this Russian documentary. [Russian, English subtitles]
23. Reaching For The Sky (2013) / Mark Hemel
This film threads its way through the “personal and professional dilemmas of young architect Mark Hemel – the architect who built the highest television tower in the world.” [English]
24. The Pruitt-Igoe Myth (2011) / Chad Freidrichs
This film – which is told through archival footage and interviews - tells the story of the transformation of the American city in the decades following World War II, epitomised by the failed St. Louis housing development. It seeks to critique the myth of failure perpetuated by the infamous images of the complex’s implosion and destruction. [English]
25. Antoni Gaudí (1984) / Hiroshi Teshigahara
In this film, a selection of impressive buildings by Gaudí are portrayed through the lens of Japanese director Hiroshi Teshigahara, from his housing schemes in Barcelona to the Cathedral of Sagrada Família.
26. Álvaro Siza: Transforming Reality (2012) / Michael Blackwood
In this film, the renowned Portuguese architect discusses his work and visits fifteen projects with architectural historian Kenneth Frampton - a person who considers Siza as one of the most important architects of our time. [Portuguese, English subtitles]
27. Microtopia (2013) / Jesper Wachtmeister
Several successful architects, builders and artists from different parts of the world propose a radical solution to living space in which all unnecessary things are removed and seemingly old and worn-out items are utilised. How much space, ‘stuff’ and comfort do we really need? How would you feel about carrying your home in your pocket or having clothes to live in?
For most of us, the word ‘house’ means stability, structure, and permanence. In an age of increasing population and technological gains, today’s mobile society has resulted in a dream for portable dwellings and dwellings in new settings and situations. On the sidewalk, on rooftops, in industrial landscapes and in nature we will see and feel how these abodes meet the dreams set up by their creators. [English]
28. María Elena (2014) / Rodrigo Lepe
María Elena is the last active nitrate city in the world, having been built in 1925. In the driest desert on the planet, this film ties together a fragmented, intimate and contemplative narrative where the stories that gave life to a “strange place in northern Chile” are revealed. [Spanish, English subtitles]
29. Metropolis (1927) / Fritz Lang
Starring Alfred Abel, Gustav Fröhlich, Rudolf Klein-Rogge, and Fritz Rasp, this classic utopian vision of a future metropolis is a must see. Since it was rediscovered and rereleased, 25 minutes of additional footage have been added. The acting, music, choreography and sets are now more spectacular than ever. [English]
30. Kowloon Walled City (1989)
This film of unknown origin, in German with English subtitles, explores the incredible Walled City of Kowloon. See part one of four here.
Cite:Taylor-Foster, James. "Architecture Documentaries To Watch In 2015" 08 Mar 2015. ArchDaily. Accessed 03 Apr 2015. <http://www.archdaily.com/?p=606881>
Segreen Business Park / Lombardini22
Rénovation à Milan d'un centre de bureaux, certifié LEED Gold ... Production d'au moins 35% de l'énergie consommée, minimum 50% de matériaux renouvelables, éclairage bien pensé, etc. Architecte : Lombardini22 - série de plans intéressant dans le bas de l'article (FAAST)
From the architect. Developed by CBRE Global Investors and designed by Lombardini22 will compete in the “Best Refurbished Building” category. Segreen Business Park is located 10 km from Milan city centre and 5 km from Milan Linate Airport. Segrate Station, connected to the campus by a new cycle-pedestrian path, is an integral part of the “S” system of railway lines connected to the Milan underground network. All this already constitutes an excellent system of links to the Business Park.

Segreen Business Park is the result of the conversion of an inefficient and energy-consuming building into a complex in line with the demands of the most innovative and demanding companies.

The main buildings interact with each other through transparent and permeable connections that open onto the “piazza”, with spaces of great height and quality. An adjacent building of 2,421 sm will be dedicated to the food court and other amenities as part of the 5-Star Service™ center. The parking area facilitates 613 cars, 21 motorcycles and 62 bicycles.

Segreen Business Park obtained Cened-Class A and Leed-Gold certifications. An integral part of the project is the work process analysis of successful international companies. Workspaces are comfortable, dynamic and pleasant. Large glass windows allow transparency and permeability, hence helping to bring the outdoors into the offices. The “piazza” directly interacts with the surrounding green space and creates pleasing pedestrian paths. The green is carefully integrated with the urban furniture and lighting systems create paths and accents.

Buildings vary in height and size, giving rhythm and dynamism to the complex: their individual character allows for integration with the companies brand, a balance of visibility and consistency with the overall image. Segreen Business Park is in line with the sustainable construction parameters and will obtain Leed-Goldcertification.

Everything has been made around safeguarding the environment. Green Characteristics: renewable energy sources are used for the water management (source and recovery), the choice of materials and the energy sources; optimization of the shape and the orientation of the building; solar shading, use of motorized roller blind to reduce the solar gain but to optimize the daylighting in winter; 4 pipe fan coil systems for flexibility in control of the internal conditions, for maximum occupant satisfaction; photovoltaic cells to provide renewable electricity (size and capacity under study); bicycle racks and shower facilities to encourage workers to travel by bike; the project will provide at least 35% of the building’s electricity from renewable sources by engaging in at least a two-year renewable contract.

The project will use a minimum of 50% of wood-based materials and products, certified in accordance with the Forest Stewardship Council’s (FSC) Principles and Criteria, for wood building components; SBP will provide storage and collection areas for recyclables sufficient to serve the entire building; Daylighting; Improved thermal insulation for the glazed and nonglazed façade; Specific energy modeling in order to use the “thermal mass” of the building; Possibility to use natural ventilation; Water management system with dedicated dual net to use the ground water for the services (heat rejection for heat pump, irrigation, toilet dual net); Green Roof at buildings A-D and Free Cooling.

The cooling system used is a mix between a fan coil and a primary air system. The primary air distribution goes through 4 cable vaults that have been designed next to the two staircases in the middle of the square. The secondary air distribution passes through the roof, in the area next to the offices.

The terminal units are fan coils that are connected to high induction diffusers located on the roof. The primary air passes through the fan coils and is then released in the air.

The production of fluids comes from two polyvalent units which are called ERACS-QI/LT-SL 2622. The system, which works according to the weather conditions and the requirements of the building, chooses the best solution offered by the two units, the first one works as an air condenser and the other as water condenser. The water circuit consists of an underground well and a discharge one, which are disconnected by the condensing circuit through a plate heat exchanger.

The main advantage of polyvalent units lies in the fact that they are able to satisfy the demand for hot and cold water simultaneously through a system that does not require seasonal switching and is therefore a valid alternative to traditional plants of chillers and boilers. This gives further value to the excellent performance of the ERACS units.










Detail 8
Original SizeLocation: Segrate MI, Italy
Area: 30000.0 sqm
Year: 2013
Photographs: Courtesy of Lombardini22
Façades: AZA
Mechanical And Electric Plants: Landi spa
Doors And Windows: Topedile e Novodoor srl
Greenery: Obiettivo Garden S.S
Graphics: COLORI Project Fornitori
Lighting: Iguzzini e Siteco
Glass Panels : AGC
Vienna set to build the world's tallest wooden skyscraper
Le plus haut bâtiment construit en bois (24 étages) à Vienne avec plus de 75% de la structure réalisée dans cette matière... à garder dans un coin de tête ? (FAAST)
Architecture firm Rüdiger Lainer and Partner has unveiled plans to build the world’s tallest wooden skyscraper in the Seestadt Aspern area of Vienna. The 276ft, 24 story HoHo tower will house a hotel, apartments, a restaurant, a wellness center and offices. 76 percent of the structure will be constructed from wood, which will save a phenomenal 2,800 tonnes of CO2 emissions over similar structures built out of steel and concrete.
Speaking to the Guardian, project developer Caroline Palfy, of Kerbler explained “I think it is important everyone now… thinks in different ways. We have wood, which is a perfect construction material for building. It was used 200 years ago and it was perfect then and is perfect now.”
Related: North America’s tallest wood building opens in British Columbia
Not only is the material appropriate for construction of such a building, it is radically more environmentally friendly than concrete. According to research from Columbia University, the manufacturing of cement—a key ingredient in concrete—accounts for a whopping five percent of all global CO2 emissions. Trees, on the other hand, absorb CO2 as they grow—so, if wood is sustainably sourced it can serve as an eco-friendly alternative building material.
And so the HoHo tower could, on its own, save 2,800 tonnes of C02 emissions, equivalent, the architects say, to driving a car 25 miles a day for 1,300 years. Impressive stuff (assuming it’s not a Tesla). There is, however, one substantial downside to wood over concrete: it’s not quite so fire-proof. The Vienna Fire Department has voiced their concerns, and is now working with Rüdiger Lainer and Partner to ensure the safety of their plans, which includes measures such as “a more fail-safe sprinkler system.”
by Charley Cameron, 03/03/15
http://inhabitat.com/vienna-set-to-build-the-worlds-tallest-wooden-skyscraper/
Longbush Ecosanctuary Welcome Shelter / Sarosh Mulla Design
From the architect. The Longbush Ecosanctuary Welcome Shelter is an innovative environmental education space designed, constructed and operated by a group of passionate volunteers, with the support of local businesses and charitable organisations.
Access to the Welcome Shelter is free of charge for all visitors and the project aims to promote active stewardship of our natural environment both in conservation areas and in our cities.
The project was generated and designed by the award winning designer Sarosh Mulla. Mr Mulla’s current doctoral research focuses on creating innovative forms of architecture for the New Zealand tourism industry, while continuing to promote the role of the architect as a leader within communities.



Each timber enclosure provides a different service, including the storage of teaching material, ablution facilities and an office for the site ecologist. This office opens up to the exterior with a large drawbridge to create a level platform on teaching and demonstration days. Another enclosure includes a roof deck from which a stunning view of the valley can be appreciated. This deck is accessed via a traditionally made greenwood ladder made from a Manuka tree harvested from the building site.

Constructed from materials donated by 88 sponsors, the Welcome Shelter utilizes very simple construction techniques. The approach adopted aims to produce the maximum environmental program, through minimal architectural resources.

The Welcome Shelter is a gateway for visitors to this special environment, which includes several critically endangered native species. The ecosanctuary is approximately 120 hectares and over the past 15 years has been the rapidly restored through the efforts of Jeremy and Dame Anne Salmond. With the removal of invasive pests and weeds, alongside the planting of hundreds of thousands of native trees, the diverse ecology at Longbush is beginning to thrive again.

Never before in New Zealand history has such a large and diverse group of volunteers and sponsors created a piece of public architecture. The Welcome Shelter creates a new benchmark for high quality community generated architecture that responds to the needs of the local environment.
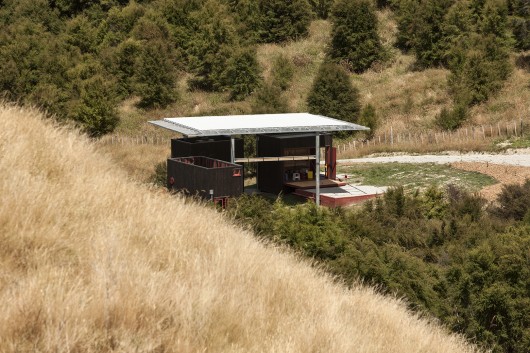
















Client: Longbush Ecological Trust
Dimensions: 12m long x 12m wide x 6m high
Surf Sauna in a Barrel Keeps Crazy Winter Surfers Warm
Just for fun ... une remorque sauna, pour se réchauffer quand il fait froid...
Surf Sauna is a mobile sauna built to warm up winter surfers. A group of surfers in the Portsmouth New Hampshire area built it using western red cedar and stainless steel, and it's available for rent by the day. The barrel-shaped space can be transported anywhere and used by people who enjoy all sorts of winter activities.
Surf Sauna’s structure is made from marine grade galvanized and stainless steel to hold up to years of salt water exposure. The cylindrical walls are made from western red cedar which is naturally rot resistant and antimicrobial. The unit comes bundled with a mounted shovel and hi-lift jack, in case the vehicle gets stuck.
Related: Self-Sufficient Shipping Container Sauna Box Will Get You Hot & Steamy
The idea for the sauna came much earlier during the formation of Port City Makerspace in Portsmouth, New Hampshire. It was years before a group of surfers and craftsmen decided to actually build it. According to the group’s official website, the unit will soon be available to rent by the day.
Related: Tiny Space-Age LoftCube Prefab Can Pop up Just About Anywhere
by Lidija Grozdanic, 03/03/15
http://inhabitat.com/mobile-surf-sauna-in-a-barrel-keeps-crazy-winter-surfers-warm/
Architectural Innovation Inspired by Nature
La piscine olympique, Beijing ... inspirée de la nature. Pour l'exemple de façade organique rétroéclairée
From bricks grown from bacteria to cement derived from the reef building process of coral,biomimicry has taken the world by storm. A collection of products inspired by this phenomenon are showcased in Bloomberg’s article “14 Smart Inventions Inspired by Nature: Biomimicry,” ranging from transportation breakthroughs to ingenious feats of engineering. Read on after the break for two highlighted architectural inventions inspired by the natural world.
Beijing’s National Aquatics Center, built for the 2008 Olympics, is a prime example of biomimicry. Known as “the Watercube,” the design derives its shape from the make-up of soap bubbles, which coincidentally strengthens its resistance to seismic activity. Each plastic “bubble” serves a higher purpose within the space, capturing air warmed by the sun and transferring its heat into the pool. Made of a highly durable plastic, the Watercube’s surface is protected from the sun’s damaging effects, weather, and settling dust.
Recent strides in engineering have also produced this biomimicry feat: Spiderweb Glass. Inspired by a particular collection of spiderwebs that use silk threads to reflect ultraviolet light, Spiderweb Glass seals an ultraviolet-reflecting coating into its surface. The coating’s placement mirrors that of a spiderweb and serves to warn birds (which cannot perceive regular glass) of the obstacle.
To view more incredible examples of biomimicry, visit bloomberg.com
Cite:Giermann, Holly. "Architectural Innovation Inspired by Nature" 03 Mar 2015. ArchDaily. Accessed 01 Apr 2015. <http://www.archdaily.com/?p=604846>
Fun chalkboard-covered passive house explores public/private space in Belgium
Maison passive en Flandre de BLAF Architecten, bien connue (notamment via BePassive). L'idée, entre autres, du tableau noir sur le mur qui invite à s'exprimer et à toucher ...
Usually parents get upset when their children draw on the wall - but not at this house in Asse, Belgium. The single family home features a playground in place of a front yard, and chalkboard paint turns the entire house into a children's art project. Designed by BLAF Architecten, the home was built using passive house principles and it explores the balance between public and private space.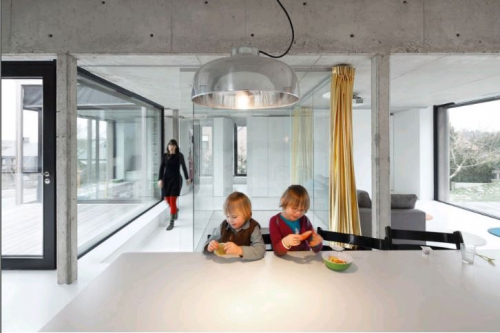
BLAF Architecten finished this two-story single family residence back in 2009 in Asse, Belgium. The surrounding region is relatively dense and there is not much space available for homes with private yards. The home is sited on a leftover lot from a 1960′s housing development, and since there’s not much recreational space in the area the architects sought to incorporate public space that could be used by the family as well as their neighbors.
What would be a front yard has been transformed into a playground area with a ball court with neon painted lines. The front of the house is coated in blackboard paint, turning the home into a giant art board. The semi-public court and drawing board make the yard a hospitable public space instead of a walled off private yard.
To further reduce the impact of the project, BLAF Architecten oriented the house according to both the sun and the topography. They employed passive house building strategies to create an energy-efficient envelope and a high level of transparency for daylighting.
by Bridgette Meinhold, 03/01/15
http://inhabitat.com/fun-chalkboard-covered-passive-house-explores-publicprivate-space-in-belgium/




