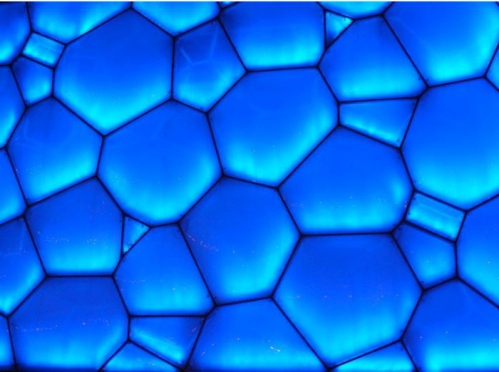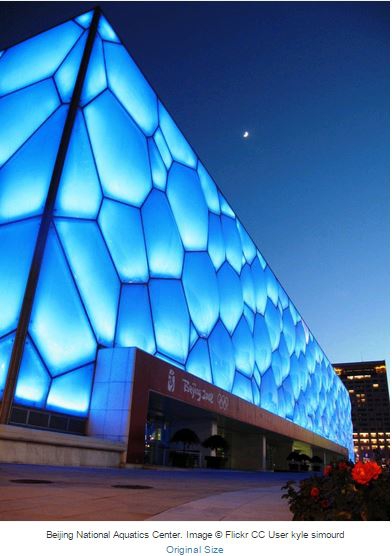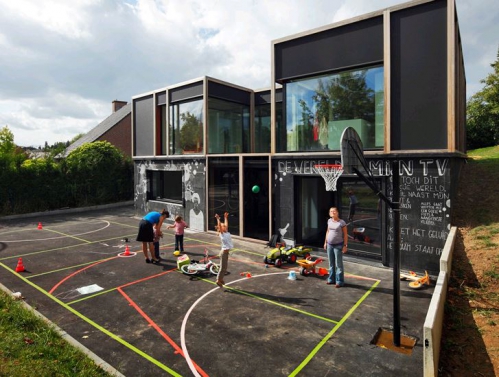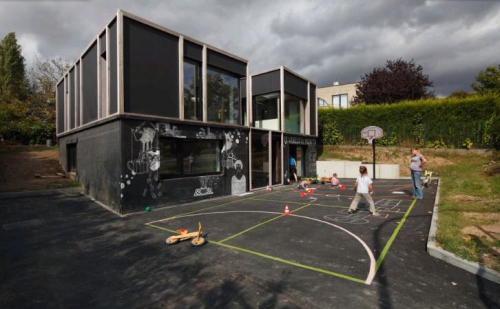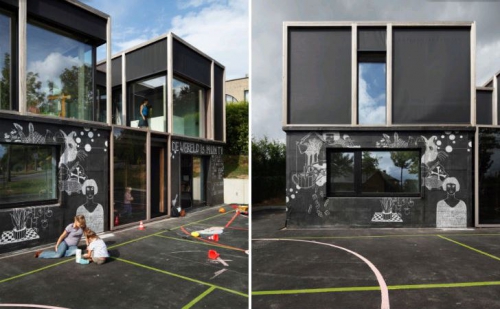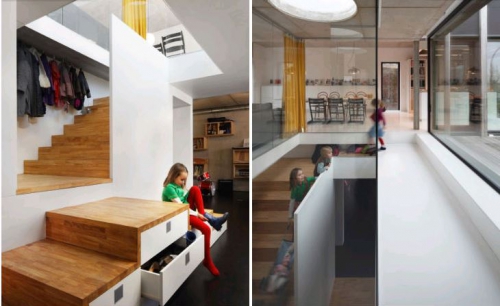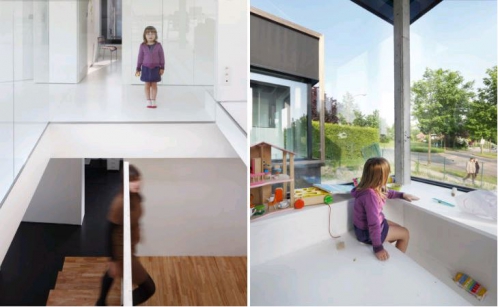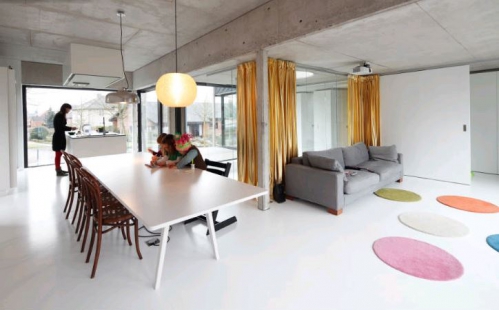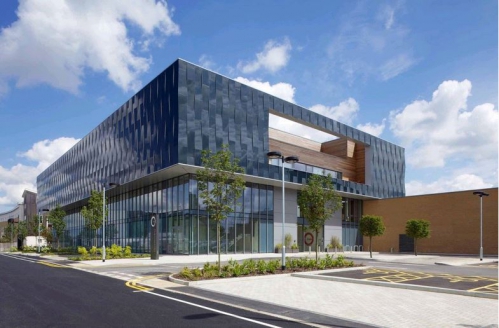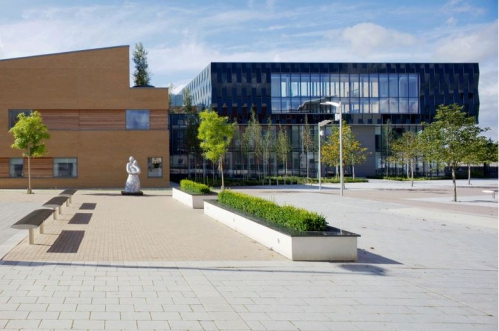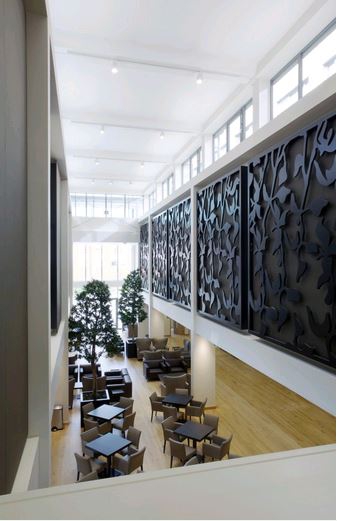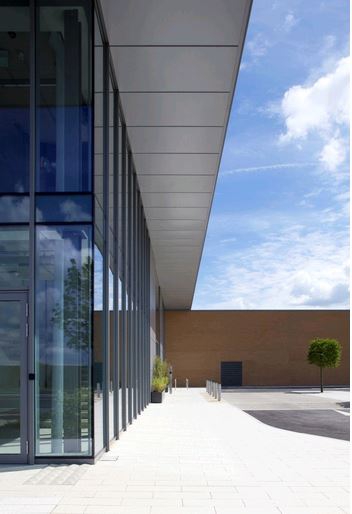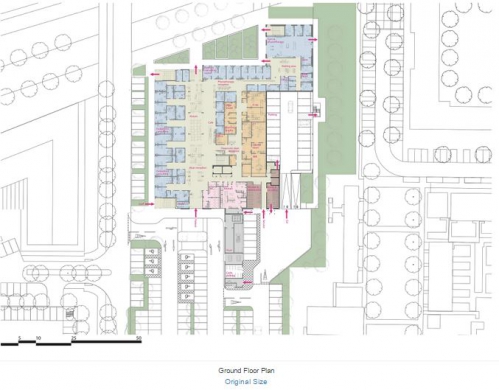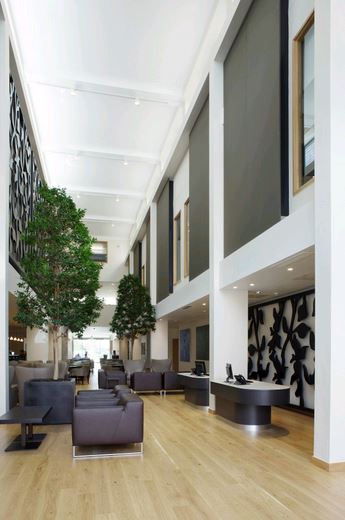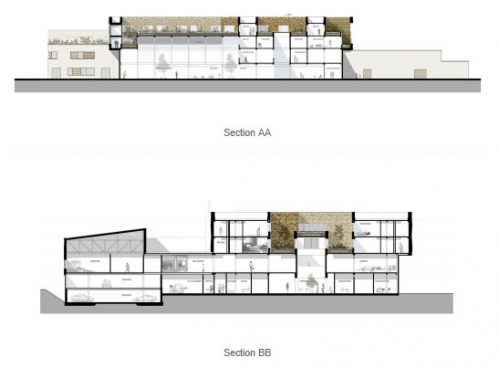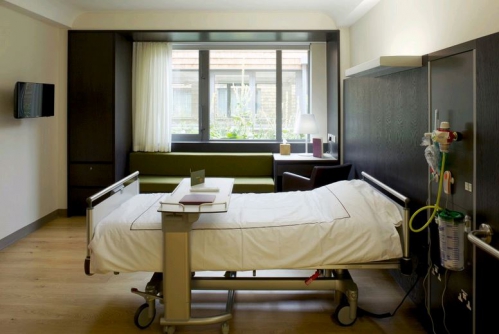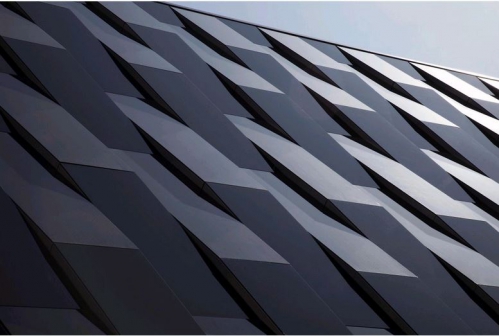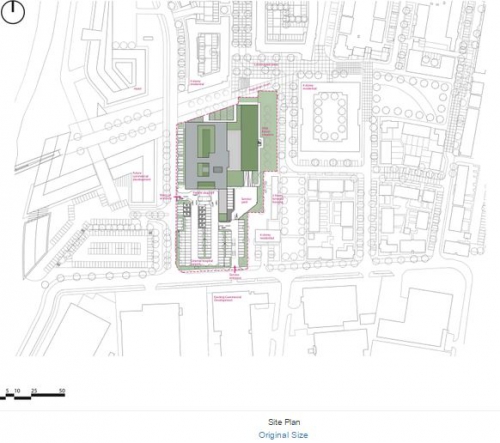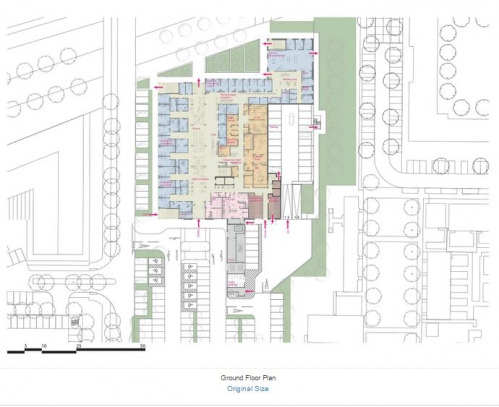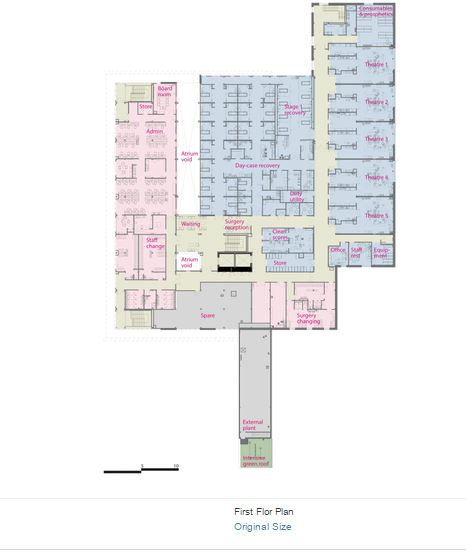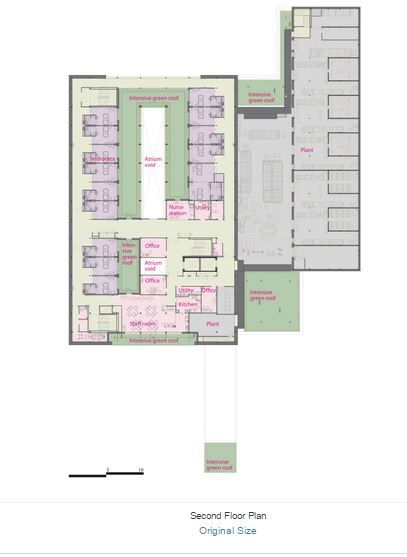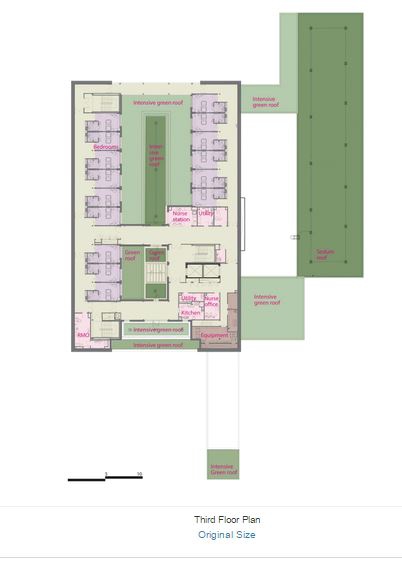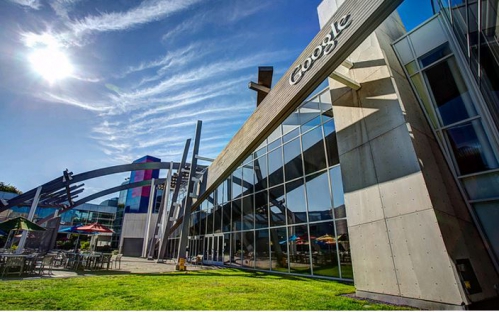Archi
Architectural Innovation Inspired by Nature
La piscine olympique, Beijing ... inspirée de la nature. Pour l'exemple de façade organique rétroéclairée
From bricks grown from bacteria to cement derived from the reef building process of coral,biomimicry has taken the world by storm. A collection of products inspired by this phenomenon are showcased in Bloomberg’s article “14 Smart Inventions Inspired by Nature: Biomimicry,” ranging from transportation breakthroughs to ingenious feats of engineering. Read on after the break for two highlighted architectural inventions inspired by the natural world.
Beijing’s National Aquatics Center, built for the 2008 Olympics, is a prime example of biomimicry. Known as “the Watercube,” the design derives its shape from the make-up of soap bubbles, which coincidentally strengthens its resistance to seismic activity. Each plastic “bubble” serves a higher purpose within the space, capturing air warmed by the sun and transferring its heat into the pool. Made of a highly durable plastic, the Watercube’s surface is protected from the sun’s damaging effects, weather, and settling dust.
Recent strides in engineering have also produced this biomimicry feat: Spiderweb Glass. Inspired by a particular collection of spiderwebs that use silk threads to reflect ultraviolet light, Spiderweb Glass seals an ultraviolet-reflecting coating into its surface. The coating’s placement mirrors that of a spiderweb and serves to warn birds (which cannot perceive regular glass) of the obstacle.
To view more incredible examples of biomimicry, visit bloomberg.com
Cite:Giermann, Holly. "Architectural Innovation Inspired by Nature" 03 Mar 2015. ArchDaily. Accessed 01 Apr 2015. <http://www.archdaily.com/?p=604846>
Fun chalkboard-covered passive house explores public/private space in Belgium
Maison passive en Flandre de BLAF Architecten, bien connue (notamment via BePassive). L'idée, entre autres, du tableau noir sur le mur qui invite à s'exprimer et à toucher ...
Usually parents get upset when their children draw on the wall - but not at this house in Asse, Belgium. The single family home features a playground in place of a front yard, and chalkboard paint turns the entire house into a children's art project. Designed by BLAF Architecten, the home was built using passive house principles and it explores the balance between public and private space.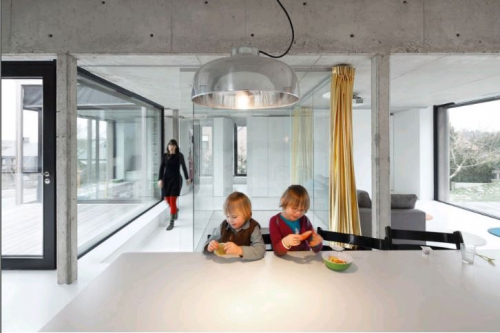
BLAF Architecten finished this two-story single family residence back in 2009 in Asse, Belgium. The surrounding region is relatively dense and there is not much space available for homes with private yards. The home is sited on a leftover lot from a 1960′s housing development, and since there’s not much recreational space in the area the architects sought to incorporate public space that could be used by the family as well as their neighbors.
What would be a front yard has been transformed into a playground area with a ball court with neon painted lines. The front of the house is coated in blackboard paint, turning the home into a giant art board. The semi-public court and drawing board make the yard a hospitable public space instead of a walled off private yard.
To further reduce the impact of the project, BLAF Architecten oriented the house according to both the sun and the topography. They employed passive house building strategies to create an energy-efficient envelope and a high level of transparency for daylighting.
by Bridgette Meinhold, 03/01/15
http://inhabitat.com/fun-chalkboard-covered-passive-house-explores-publicprivate-space-in-belgium/
Circle Reading Hospital / Brydenwood
Exemple d'un hôpital (réduction de 50% des services mais bon...), surtout pour la façade...
Architecte : BWL - Brydenwood
From the architect. Circle Reading hospital is the second project delivered by Circle Health, a private healthcare provider. The 10,100m² facility provides elective surgery through GP referral both on a private basis and as part of the expansion of patient choice within the NHS. Patient experience is very important to Circle and a lot of attention has been paid to the architecture, interior design and the overall patient experience. They aim to provide the experience of a hotel rather than a hospital.
The hospital is located in Reading, on a site that was designated for a four storey hospital development in the area masterplan. It sits on the transition between new residential development blocks, an existing commercial area and the busy A33 into Reading. The hospital is read in two distinct parts. To the east side, a two storey brick element contains the services areas and operating theatres, relating in size, material and scale to the surrounding housing. Set back from the edge of the site, it is screened from the housing opposite by a wild flower meadow and trees.
The more striking part of the building is to the west of the site and relates in scale to the commercial development to the south and to the west. The large scale and distinctive glass cladding is visible from the A33 and signals the presence of the hospital from afar. Two storeys of glass curtain walling form the podium above which the inpatient bedroom block floats. Expressed as a simple box, it is clad in a glass “basket-weave” cladding. The faceted glass surface creates a high level of animation, one of contrasts between light and dark with an interplay of reflections of the sky and the immediate environment.
All bedrooms face inwards to an internal courtyard which features an intensive green roof, providing a peaceful and green outlook, aiding patient recovery. The interior is clad in western red cedar shingles, which provide a softer, more intimate scale to the interior of the box. From this courtyard, light floods into the top lit atrium below through clerestory windows and rooflights.
The double height atrium acts like the main street of the hospital, creating a hub around which consultation and treatment rooms, patient recovery, imaging department, admin areas and restaurant are located. A grand staircase and lift rises from the atrium to serve the upper levels, views are afforded back into the atrium wherever possible to help orientate the visitor. The main entrance to the building is through the south elevation into the atrium.
BWL are a multi-disciplinary practice and were appointed to create a building system that can be adapted to different sites. Circle Reading was to be the demonstration building for this new approach. Through our fully integrated service (comprising architectural design, structural, mechanical, electrical and public health engineering) we were able to approach the design in a new way. Almost 50% of the cost of a new hospital is spent on services. We knew by making the services distribution as rational as possible it would be possible to dramatically reduce the volume of the building and therefore reduce build costs.
The building system also makes extensive use of design for manufacture to reduce embodied energy and cost. Where ever possible we have employed prefabricated elements such as the structural system, shower rooms, doors sets and fitted furniture assemblies.
Bryden Wood used the project to develop a set of processes, components and standard construction techniques that is being adopted across the rollout of Circle’s hospitals. Common elements will be continually refined to improve the efficiency of design and construction and the quality of the end product, while also increasing cost and programme certainty.
Cite:"Circle Reading Hospital / Brydenwood" 01 Mar 2015. ArchDaily. Accessed 01 Apr 2015. <http://www.archdaily.com/?p=599800>
BIG and Heatherwick Studio to design Google's new Mountain View HQ
Tout est dans le titre ...
Heatherwick Studio and the Bjarke Ingels Group just announced plans to collaborate on Google’s new headquarters. Little is known about the new Googleplex, other than that it will comprise of a series of “canopy like buildings,” the plans for which have been shared with city council members. But between Heatherwick’s artful structures and Bjarke Ingels‘ radical designs, expectations are high for a striking new addition to Mountain View.
Read more: BIG and Heatherwick Studio to design Google's new Mountain View HQ | Inhabitat - Sustainable Design Innovation, Eco Architecture, Green Building
Heatherwick Studio and the Bjarke Ingels Group just announced plans to collaborate on Google’s new headquarters. Little is known about the new Googleplex, other than that it will comprise of a series of “canopy like buildings,” the plans for which have been shared with city council members. But between Heatherwick’s artful structures and Bjarke Ingels‘ radical designs, expectations are high for a striking new addition to Mountain View.
Google’s current Mountain View HQ
As Dezeen notes, Heatherwick and Ingels are considered upstarts within the profession—Ingels is 40 and Heatherwick is 45. Typically this type of project would be awarded to architects with an even more established pedigree—such as Facebook’s tapping of Frank Gehry for their new Menlo Park campus. But both architects have a solid track record of imaginative, unusual designs for everything from large-scale infrastructure—think BIG’s ski slope/waste incinerator in Copenhagen or Heatherwick’s Garden Bridge for London—to smaller residences and sculptural projects.
The New York Times also reveals that the plans include bike and pedestrian paths throughout the campus, and while there are currently no proposals for housing within the new headquarters, “the company has told the City Council that it wants housing, and lots of it.” This is a hot issue for Google; the company employs 20,000 people locally, and not everyone is thrilled with the tech worker’s effects on housing prices and residential communities at large. Recent months have seen protestors rally against the “Google Buses” transporting workers from San Francisco to Mountain View. One of the ways to address this would be to build housing as part of a new Googleplex—though, understandably, not everyone in the Mountain View area is thrilled with the idea.
But in the meantime, we just have to wait for more details on the project, which are expected to be revealed sometime in the next week.
Via Archinect
Lead image via Flickr/© Elena Heatherwick , second image via Flickr
by Charley Cameron, 02/27/15 http://inhabitat.com/big-and-heatherwick-studio-to-design-googles-new-mountain-view-hq/
Flexible outlook: Modular design in Brazil
C'est loin, mais c'est toujours inspirant... pour le Pod
A truck and a crane – that's all that's needed to position the flexible Minimod (Minimal Module) designed by MAPA Architects at any chosen site. Entirely pre-assembled, the module offers an intelligent, sustainable and progressive alternative to conventional dwellings.
Architect: MAPA architects, Brazil / Uruguay
Location: Maquiné - Rio Grande do Sul, Brazil
The simple and adaptable prefabricated rectangle is delivered by truck and manoeuvred into the ideal position by crane, thus ensuring fast, uncomplicated and environmentally compatible erection. The steel frame structure enables varied and individual configurations, providing plenty of creative scope for personal ideas. Several modules can be added together to enable various uses, ranging from a cosy weekend refuge to a unique venue for events or hotel rooms of great originality.
The first prototype consists of four ready-made living units measuring 2.4 by 2.4 metres each for sleeping, lounging, dining and bathing in harmony with nature.




The compact prototype forms a gracious and elegant structure in the landscape. The flexible, 27-square metre base is slightly elevated on two steel girders to protect the module from rising damp and to accommodate any unevenness of the ground. Back-ventilated elements in plywood clad the steel framework both on the outside and inside. Totally closed-off areas in the darkly-coloured façade are interposed with occasional large openings and perforated folding elements, thus ensuring both necessary privacy and a seemingly seamless transition to the natural surroundings.
Inside the module the untreated wood creates a cosy feel and accentuates the contrast of indoors and outdoors. At night illumination is provided in the form of integrated LED lights. Standard fixtures include kitchen units, a toilet and a fitted closet and can be complemented with such elements as a solar panel, air conditioning, a rainwater treatment system or a green roof as desired.
MAPA Architects is a binational collective that works on architectural projects in Brazil and Uruguay, exploring the limits of non-conventional production formats in the process. The Minimod prototype brings architecture and industry together in an accomplished design informed by practicality and minimalism.


Project data
Completion: 2013
Usable space: 27 m²
Project team: Luciano Andrades, Matías Carballal, Rochelle Castro, Andrés Gobba, Mauricio López, Silvio Machado, Camilla Pereira, Jaqueline Lessa, Alexis Arbelo, Pamela Davyt, Emiliano Etchegaray, Camila Thiesen, Pablo Courreges, Diego Morera, Isabella Madureira, Aldo Lanzi, Emiliano Lago

Photograph: Leonardo Finotti
source : http://www.detail-online.com/
Camouflage: Juniper House by Murman Arkitekter
on 03/26/2015
From a distance, this house is virtually invisible, for in its own way it reflects the surrounding environment. However, this reflection is not created by mirrors, but rather by an unusual façade design.
This summer cottage, which has about 50 square metres of living space, is clad in a vinyl skin printed with photos of the juniper trees growing in the surrounding area. This means not only that the house fits harmoniously and discreetly into its environment, but also that it offers its residents a high degree of privacy.
The façade has been installed over a steel framework at about a 40-cm space from the house, which is made of locally timbered wood. Juniper House was designed by the Swedish studio Murman Arkitekter. Inside, the house is open and bright; it is furnished in a combination of Ikea furniture and the Wishbone Chairs by Danish designer Hans Wegner.
Source: Inhabitat



Photograph: Åke E-son Lindman

